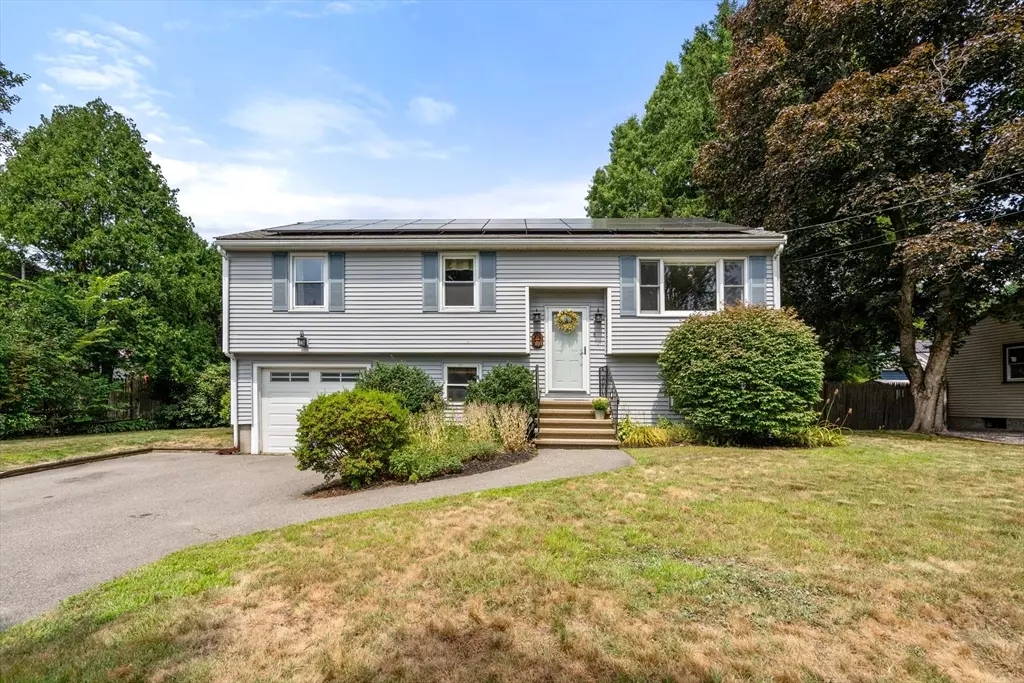$632,500
$639,000
1.0%For more information regarding the value of a property, please contact us for a free consultation.
8 South Street Maynard, MA 01754
3 Beds
1.5 Baths
1,716 SqFt
Key Details
Sold Price $632,500
Property Type Single Family Home
Sub Type Single Family Residence
Listing Status Sold
Purchase Type For Sale
Square Footage 1,716 sqft
Price per Sqft $368
MLS Listing ID 73274042
Sold Date 10/04/24
Style Split Entry
Bedrooms 3
Full Baths 1
Half Baths 1
HOA Y/N false
Year Built 1987
Annual Tax Amount $8,071
Tax Year 2024
Lot Size 8,276 Sqft
Acres 0.19
Property Sub-Type Single Family Residence
Property Description
This is the one! Immaculate and beautifully maintained 3-bedroom, 1.5-bath split-level offering a perfect blend of modern amenities and classic charm. Step inside to discover beautiful hardwood floors and freshly painted space. The very nicely updated and open eat in kitchen, equipped with modern appliances and ample counter space, is perfect for culinary enthusiasts and entertaining guests. Lovely and bright family room, 3 generous bedrooms and full bathroom. Nicely finished lower level, with additional 1/2 bath. Relax in comfort with central air or sit on the expansive deck and gorgeous yard, ideal for outdoor dining or simply unwinding while enjoying the privacy, gardening or playing! A quick walk to all the beautiful new shops and restaurants Maynard has to offer, and to the Maynard schools as well! Great quiet walking neighborhood, and convenient commuting location! Don't miss the opportunity to own this gem!
Location
State MA
County Middlesex
Zoning res
Direction Parker St to South St OR Great Rd to Marlboro St to South St
Rooms
Family Room Flooring - Wall to Wall Carpet
Basement Finished
Primary Bedroom Level First
Dining Room Flooring - Stone/Ceramic Tile, Deck - Exterior, Exterior Access, Open Floorplan, Slider
Kitchen Flooring - Stone/Ceramic Tile, Open Floorplan, Recessed Lighting, Stainless Steel Appliances
Interior
Interior Features Recessed Lighting, Office
Heating Forced Air
Cooling Central Air
Flooring Flooring - Wall to Wall Carpet
Appliance Range, Dishwasher, Microwave, Refrigerator, Washer, Dryer
Laundry In Basement
Exterior
Exterior Feature Deck, Storage
Garage Spaces 1.0
Roof Type Shingle
Total Parking Spaces 3
Garage Yes
Building
Foundation Concrete Perimeter
Sewer Public Sewer
Water Public
Architectural Style Split Entry
Schools
Elementary Schools Green Meadow
Middle Schools Fowler
High Schools Maynard
Others
Senior Community false
Read Less
Want to know what your home might be worth? Contact us for a FREE valuation!

Our team is ready to help you sell your home for the highest possible price ASAP
Bought with Robyn Settino • Coldwell Banker Realty - Sudbury






