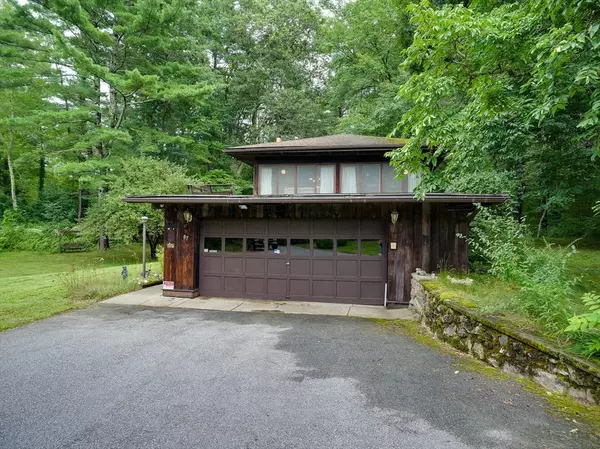$633,300
$649,900
2.6%For more information regarding the value of a property, please contact us for a free consultation.
47 Mechanic Street Upton, MA 01568
1 Bed
1 Bath
1,364 SqFt
Key Details
Sold Price $633,300
Property Type Single Family Home
Sub Type Single Family Residence
Listing Status Sold
Purchase Type For Sale
Square Footage 1,364 sqft
Price per Sqft $464
MLS Listing ID 73275894
Sold Date 10/03/24
Style Ranch
Bedrooms 1
Full Baths 1
HOA Y/N false
Year Built 1960
Annual Tax Amount $8,434
Tax Year 2024
Lot Size 22.000 Acres
Acres 22.0
Property Description
Escape to your own private oasis in this cozy, one-bedroom California ranch nestled on a breathtaking 22-acre lot. Located in the heart of serene countryside, this property offers unparalleled natural beauty and tranquility, featuring a charming brook and a picturesque pond. This rustic one-bedroom ranch-style home combines comfort and ease of living with its open floor plan. Enjoy the warmth of a cozy living space with large windows that bring the beauty of the outdoors in. Experience ultimate privacy on this expansive estate, surrounded by lush woodlands and open meadows. Be on vacation everyday in this beautiful retreat from the everyday hustle. Outdoor Living at Its Best! Embrace the beauty of nature with ample opportunities for outdoor activities. Whether you enjoy hiking, birdwatching, or simply relaxing, this property offers the perfect setting to unwind and connect with nature.
Location
State MA
County Worcester
Zoning SRC
Direction Main Street to Mechanic Street
Rooms
Primary Bedroom Level Second
Interior
Heating Baseboard, Oil
Cooling Window Unit(s)
Flooring Wood, Tile, Carpet
Fireplaces Number 1
Appliance Electric Water Heater, Water Heater, Range, Dishwasher, Microwave, Refrigerator, Washer, Dryer
Laundry First Floor, Electric Dryer Hookup
Exterior
Exterior Feature Deck, Storage, Stone Wall
Garage Spaces 2.0
Utilities Available for Electric Range, for Electric Dryer
Waterfront false
Waterfront Description Stream
Roof Type Shingle,Rubber
Total Parking Spaces 8
Garage Yes
Building
Lot Description Wooded, Easements
Foundation Concrete Perimeter
Sewer Private Sewer
Water Public
Others
Senior Community false
Read Less
Want to know what your home might be worth? Contact us for a FREE valuation!

Our team is ready to help you sell your home for the highest possible price ASAP
Bought with Amy Meller • Amy E. Meller






