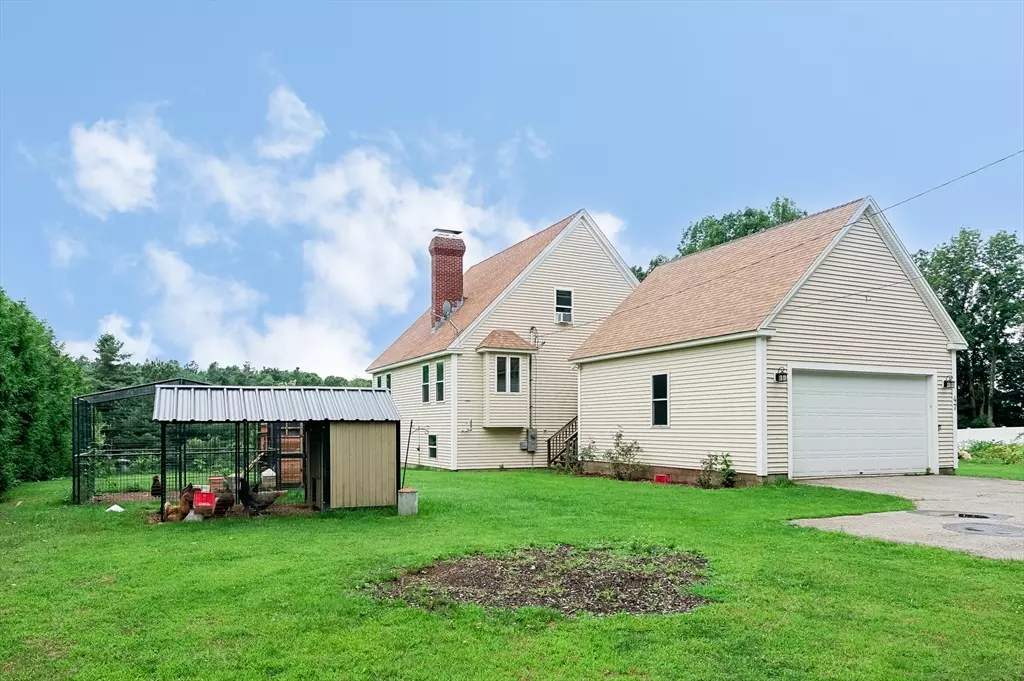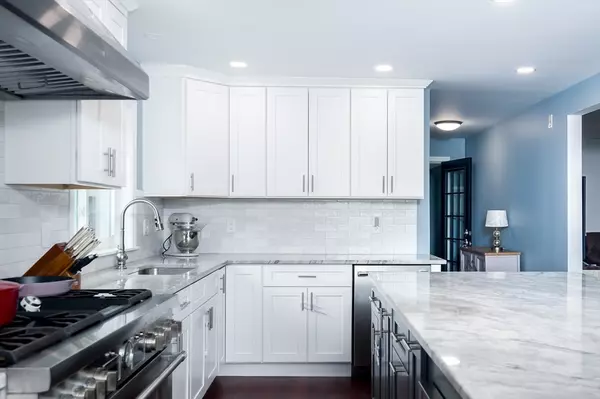$530,000
$529,900
For more information regarding the value of a property, please contact us for a free consultation.
47 Glenwood Road Rutland, MA 01543
2 Beds
2 Baths
1,632 SqFt
Key Details
Sold Price $530,000
Property Type Single Family Home
Sub Type Single Family Residence
Listing Status Sold
Purchase Type For Sale
Square Footage 1,632 sqft
Price per Sqft $324
MLS Listing ID 73275489
Sold Date 10/11/24
Style Cape,Contemporary
Bedrooms 2
Full Baths 2
HOA Y/N false
Year Built 1984
Annual Tax Amount $5,968
Tax Year 2024
Lot Size 1.460 Acres
Acres 1.46
Property Description
Sun drenched Cape style home featuring an open concept floor plan that has undergone numerous updates blending modern convenience and a classic charm. The gourmet kitchen is a highlight. Designed for functionality & Style with high end appliances, plenty of granite counter space, young cabinets with soft close features accented w/ subway tile backsplash. Seamlessly combined w/ the DR & office nook . A striking floor to ceiling brick FP w/ pellet stove insert serves as a central focal point adding warmth and comfort to your LR all with hdwd floors. 2nd floor offers 2 spacious bdrms with ample closet space and shared full bath highlighted with skylight and tile tub/shower area. 1st floor laundry and mudroom complete your new home . Outside space is perfect for seasonal fun offering a composite deck overlooking a level tree lined yard and above ground pool. This versatile layout is perfect for entertaining and everyday living nestled in a desirable location
Location
State MA
County Worcester
Zoning res
Direction main to glenwood
Rooms
Basement Full
Primary Bedroom Level Second
Dining Room Cathedral Ceiling(s), Flooring - Hardwood
Kitchen Flooring - Hardwood, Countertops - Stone/Granite/Solid, Kitchen Island, Slider, Stainless Steel Appliances
Interior
Heating Propane
Cooling None
Flooring Wood, Tile
Fireplaces Number 1
Fireplaces Type Living Room
Appliance Range, Dishwasher, Washer, Dryer, Range Hood
Exterior
Exterior Feature Deck - Composite, Pool - Above Ground, Storage
Garage Spaces 2.0
Pool Above Ground
Community Features Pool, Park, Golf, Sidewalks
Utilities Available for Gas Range
Waterfront false
Roof Type Shingle
Total Parking Spaces 4
Garage Yes
Private Pool true
Building
Lot Description Wooded
Foundation Concrete Perimeter
Sewer Public Sewer
Water Public
Others
Senior Community false
Read Less
Want to know what your home might be worth? Contact us for a FREE valuation!

Our team is ready to help you sell your home for the highest possible price ASAP
Bought with Janet Schoeny • RE/MAX Vision






