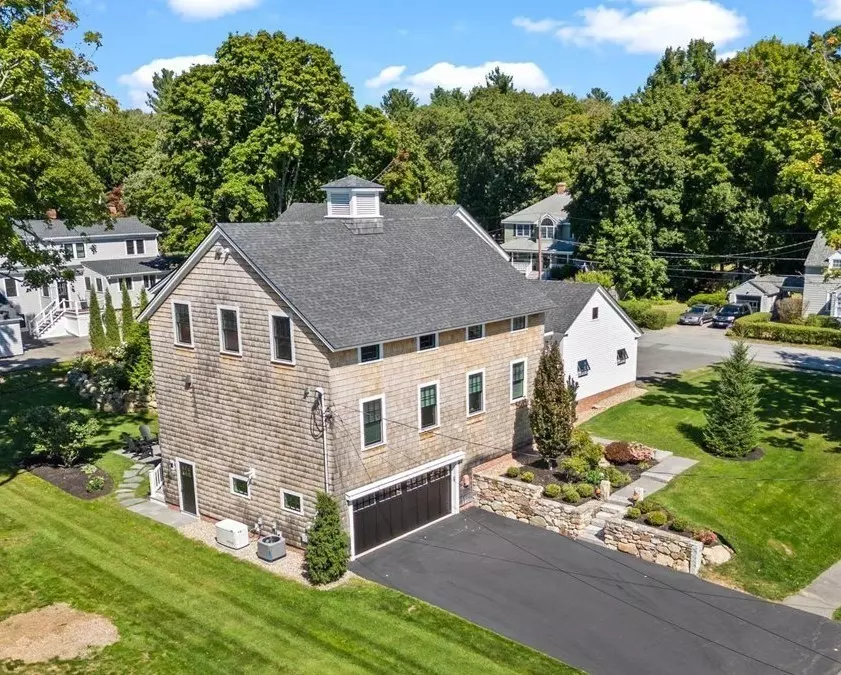$1,425,000
$1,400,000
1.8%For more information regarding the value of a property, please contact us for a free consultation.
64 Summer Street #1 Andover, MA 01810
4 Beds
3.5 Baths
2,803 SqFt
Key Details
Sold Price $1,425,000
Property Type Condo
Sub Type Condominium
Listing Status Sold
Purchase Type For Sale
Square Footage 2,803 sqft
Price per Sqft $508
MLS Listing ID 73284394
Sold Date 10/16/24
Style Other (See Remarks)
Bedrooms 4
Full Baths 3
Half Baths 1
HOA Fees $400/mo
Year Built 2020
Annual Tax Amount $15,264
Tax Year 2024
Property Description
Welcome to 64 Summer Street! Ideally located in downtown Andover, this architect-designed, custom-built barn-style home, completed in 2020, features a 1st floor primary suite and 2 car garage. This luxurious home combines exceptional craftsmanship, attention to detail, & meticulous maintenance throughout. The open-concept chef’s kitchen features a spacious island and a walk-in pantry, seamlessly connecting the expansive dining and living areas with 9-foot ceilings, hardwood floors, crown molding, and a gas fireplace, all illuminated by natural light. Upstairs, enjoy a spacious family room, two additional gorgeous bedrooms with ensuite baths and walk-in closets, & 4th bedroom currently used as an office. The lower level is designed for ultimate convenience with a laundry room/mudroom equipped with sink, refrigerator, ample cabinetry and closets. Relax outside on your private deck, blue stone patio and enjoy the professionally designed, picturesque backyard! Google maps is not accurate.
Location
State MA
County Essex
Area In Town
Zoning SRA
Direction Corner of Summer and Pine Streets - off Elm Street and Highland Ave GPS is NOT accurate
Rooms
Family Room Flooring - Hardwood, Open Floorplan, Recessed Lighting
Basement Y
Primary Bedroom Level Main, First
Dining Room Flooring - Hardwood, Balcony / Deck, French Doors, Exterior Access, Open Floorplan, Lighting - Overhead, Crown Molding
Kitchen Flooring - Hardwood, Pantry, Countertops - Stone/Granite/Solid, Kitchen Island, Cabinets - Upgraded, Open Floorplan, Recessed Lighting, Stainless Steel Appliances, Storage, Lighting - Pendant, Crown Molding, Decorative Molding
Interior
Interior Features Cathedral Ceiling(s), Lighting - Overhead, Walk-In Closet(s), Recessed Lighting, Bathroom - 3/4, Bathroom - Tiled With Shower Stall, Countertops - Stone/Granite/Solid, Lighting - Sconce, Entrance Foyer, Mud Room, 3/4 Bath, Internet Available - Unknown
Heating Central, Forced Air, Natural Gas, ENERGY STAR Qualified Equipment
Cooling Central Air
Flooring Tile, Hardwood, Flooring - Hardwood, Vinyl, Flooring - Stone/Ceramic Tile
Fireplaces Number 1
Fireplaces Type Living Room
Appliance Oven, Disposal, Microwave, ENERGY STAR Qualified Refrigerator, Wine Refrigerator, ENERGY STAR Qualified Dryer, ENERGY STAR Qualified Dishwasher, ENERGY STAR Qualified Washer, Cooktop, Plumbed For Ice Maker
Laundry Closet - Walk-in, Closet/Cabinets - Custom Built, Flooring - Vinyl, Countertops - Stone/Granite/Solid, Electric Dryer Hookup, Exterior Access, Washer Hookup, Sink, In Basement, In Unit
Exterior
Exterior Feature Outdoor Gas Grill Hookup, Porch, Deck - Composite, Patio, Decorative Lighting, Screens, Professional Landscaping, Sprinkler System, Stone Wall
Garage Spaces 2.0
Community Features Public Transportation, Shopping, Park, Golf, Medical Facility, Highway Access, House of Worship, Private School, Public School, T-Station, University
Utilities Available for Gas Range, for Electric Dryer, Washer Hookup, Icemaker Connection, Outdoor Gas Grill Hookup
Waterfront false
Roof Type Shingle
Total Parking Spaces 4
Garage Yes
Building
Story 3
Sewer Public Sewer
Water Public
Schools
Elementary Schools Bancroft
Middle Schools Doherty
High Schools Andover High
Others
Pets Allowed Yes w/ Restrictions
Senior Community false
Acceptable Financing Contract
Listing Terms Contract
Read Less
Want to know what your home might be worth? Contact us for a FREE valuation!

Our team is ready to help you sell your home for the highest possible price ASAP
Bought with The Carroll Group • RE/MAX Partners






