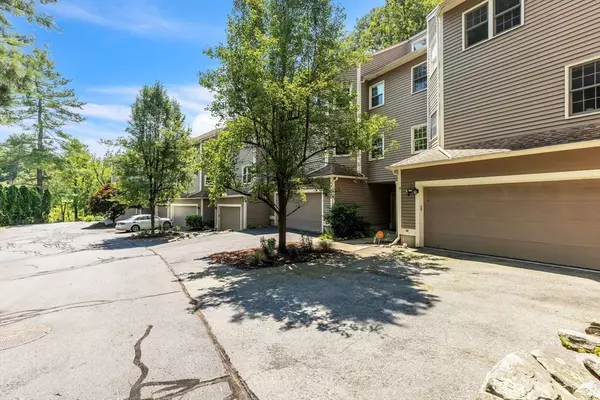$413,000
$415,000
0.5%For more information regarding the value of a property, please contact us for a free consultation.
168 Upton St #14 Grafton, MA 01519
2 Beds
2.5 Baths
1,785 SqFt
Key Details
Sold Price $413,000
Property Type Condo
Sub Type Condominium
Listing Status Sold
Purchase Type For Sale
Square Footage 1,785 sqft
Price per Sqft $231
MLS Listing ID 73281213
Sold Date 10/22/24
Bedrooms 2
Full Baths 2
Half Baths 1
HOA Fees $420/mo
Year Built 1988
Annual Tax Amount $5,577
Tax Year 2024
Lot Size 8.020 Acres
Acres 8.02
Property Description
Updated and spacious 2 bedroom 2.5 bath townhouse close to quaint, downtown Grafton. Bottom floor starts with a foyer, large, 2 car garage and additional storage. Make your way up to the next floor to find a great, open-concept main level with a huge sunken LR with cathedral ceilings, sliders out to a cozy, private deck, and a gas fireplace. A few steps up to a great DR space and then in to your updated kitchen with stone counters, stainless appliances and a cute, custom breakfast nook. Stairs bring you up to the next level with a Master suite, complete with full bath, walk-in closet & your very own private balcony deck overlooking the quiet lawn and forest out back. This floor also boasts another nice-sized bedroom with large walk-in closet and a renovated full bathroom. Finally, make your way to next floor to find a cozy loft space you can use as another bonus living space or office, with a another walk-in storage area. Convenient location to commuter rail and Silver Lake beach.
Location
State MA
County Worcester
Zoning R8
Direction Center of Grafton to Rte 140/Upton Rd
Rooms
Basement Y
Primary Bedroom Level Second
Dining Room Ceiling Fan(s), Flooring - Vinyl, Open Floorplan
Kitchen Flooring - Vinyl, Countertops - Stone/Granite/Solid, Countertops - Upgraded, Breakfast Bar / Nook, Cabinets - Upgraded, Remodeled, Stainless Steel Appliances
Interior
Interior Features Storage, Entrance Foyer, Loft, Central Vacuum
Heating Forced Air, Natural Gas
Cooling Central Air
Flooring Tile, Vinyl, Carpet, Flooring - Stone/Ceramic Tile, Flooring - Wall to Wall Carpet
Fireplaces Number 1
Appliance Range, Dishwasher, Microwave, Refrigerator, Washer, Dryer
Laundry Bathroom - Half, Flooring - Stone/Ceramic Tile, Main Level, First Floor, In Unit, Electric Dryer Hookup, Washer Hookup
Exterior
Exterior Feature Deck, Balcony
Garage Spaces 2.0
Community Features Shopping, Park, Walk/Jog Trails, Golf, Medical Facility, Highway Access
Utilities Available for Electric Range, for Electric Dryer, Washer Hookup
Waterfront false
Waterfront Description Beach Front,Lake/Pond,0 to 1/10 Mile To Beach,Beach Ownership(Public)
Roof Type Shingle
Total Parking Spaces 2
Garage Yes
Building
Story 4
Sewer Private Sewer
Water Well
Schools
Elementary Schools See Grafton Boe
Middle Schools See Grafton Boe
High Schools See Grafton Boe
Others
Pets Allowed Yes
Senior Community false
Read Less
Want to know what your home might be worth? Contact us for a FREE valuation!

Our team is ready to help you sell your home for the highest possible price ASAP
Bought with Kay Reed • KW Pinnacle MetroWest






