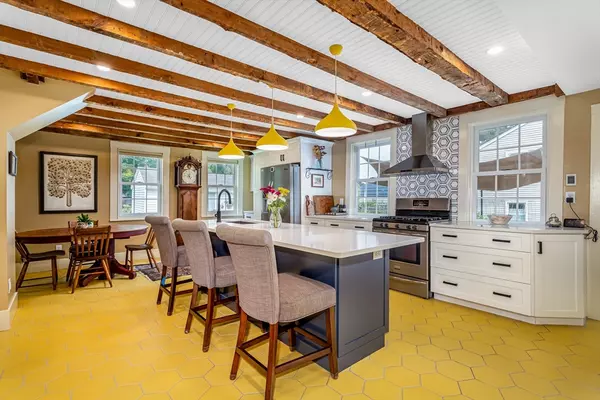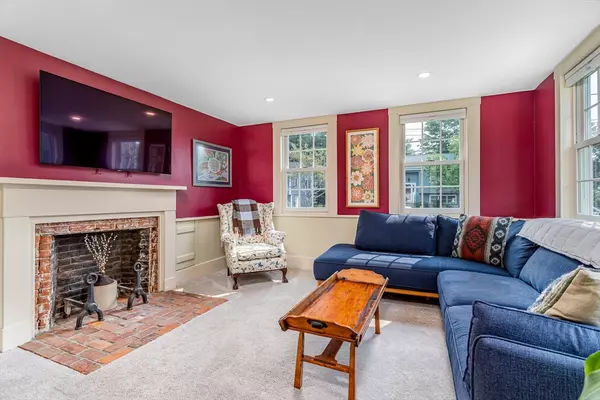$482,000
$475,000
1.5%For more information regarding the value of a property, please contact us for a free consultation.
14 Cottage Street #A Pepperell, MA 01463
4 Beds
2 Baths
1,796 SqFt
Key Details
Sold Price $482,000
Property Type Condo
Sub Type Condominium
Listing Status Sold
Purchase Type For Sale
Square Footage 1,796 sqft
Price per Sqft $268
MLS Listing ID 73279586
Sold Date 10/25/24
Bedrooms 4
Full Baths 2
HOA Fees $275/mo
Year Built 1860
Annual Tax Amount $4,027
Tax Year 2024
Property Sub-Type Condominium
Property Description
Timeless Elegance Meets Modern Luxury: This beautifully remodeled four-bed, two-bath home seamlessly blends historical character and craftsmanship with meticulous updates. Bathed in natural light throughout, the home boasts an updated kitchen featuring quartz counters, large center island, underfloor heating, and gorgeous appliances - a chef's dream! A dedicated office and first-floor bedroom offer ease and flexibility through all stages of life. Built-ins original to the home provide storage and historical charm. The main bedroom has a spa-like ensuite with a soaking tub and double vanity. Step outside to the serene bluestone patio, perfect for a quiet evening in a private backyard with beautiful gardens. The home also features an updated HVAC system for year-round comfort. As part of an HOA, you'll enjoy the privacy of detached home ownership with the convenience of landscaping and driveway maintenance. Preview the home in 3D, visit our open house, or make an appointment today!
Location
State MA
County Middlesex
Zoning COM
Direction Mill Street to Cottage Street
Rooms
Basement Y
Primary Bedroom Level Second
Kitchen Beamed Ceilings, Flooring - Stone/Ceramic Tile, Dining Area, Countertops - Stone/Granite/Solid, Kitchen Island, Breakfast Bar / Nook, Cabinets - Upgraded, Recessed Lighting, Remodeled, Stainless Steel Appliances, Gas Stove, Lighting - Pendant
Interior
Interior Features Closet, Recessed Lighting, Office, Mud Room, Internet Available - Broadband
Heating Forced Air, Natural Gas, Fireplace(s)
Cooling Central Air
Flooring Wood, Tile, Carpet, Flooring - Wall to Wall Carpet, Flooring - Stone/Ceramic Tile
Fireplaces Type Kitchen, Living Room
Appliance Range, Dishwasher, Disposal, Microwave, Refrigerator, Washer, Dryer, Range Hood
Laundry In Building, Electric Dryer Hookup, Washer Hookup
Exterior
Exterior Feature Patio, Storage, Fenced Yard, Garden, Rain Gutters, Professional Landscaping
Fence Fenced
Community Features Public Transportation, Shopping, Laundromat, Conservation Area, House of Worship, Public School
Utilities Available for Gas Range, for Gas Oven, for Electric Dryer, Washer Hookup
Roof Type Shingle
Total Parking Spaces 4
Garage No
Building
Story 2
Sewer Public Sewer
Water Public
Others
Pets Allowed Yes w/ Restrictions
Senior Community false
Read Less
Want to know what your home might be worth? Contact us for a FREE valuation!

Our team is ready to help you sell your home for the highest possible price ASAP
Bought with Team Suzanne and Company • Compass






