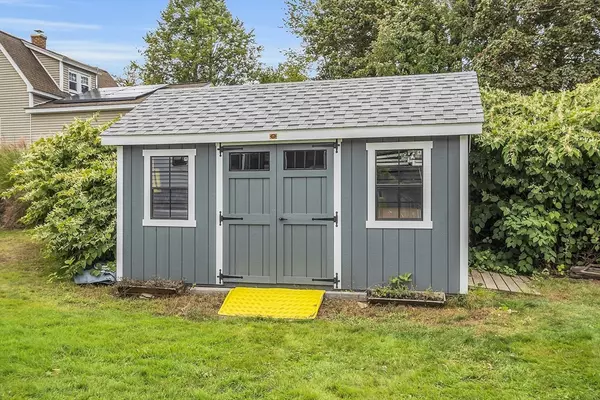$535,000
$519,900
2.9%For more information regarding the value of a property, please contact us for a free consultation.
31 Maple Ave Rutland, MA 01543
4 Beds
2.5 Baths
2,205 SqFt
Key Details
Sold Price $535,000
Property Type Single Family Home
Sub Type Single Family Residence
Listing Status Sold
Purchase Type For Sale
Square Footage 2,205 sqft
Price per Sqft $242
MLS Listing ID 73298127
Sold Date 10/31/24
Style Colonial
Bedrooms 4
Full Baths 2
Half Baths 1
HOA Y/N false
Year Built 1933
Annual Tax Amount $4,959
Tax Year 2024
Lot Size 0.940 Acres
Acres 0.94
Property Description
Welcome to this charming 4 bed 2.5 bath home boasting over 2,000 sq. ft.of living space on nearly an acre of land. Situated along the coveted parade route for Rutland's 4th of July parade, this property offers perfect setting for creating years of family memories. The expansive backyard features beautiful in-ground heated pool with 2 cabanas, making it an ultimate spot for summer entertaining. Inside the 24 x 24 living room offers abundant space for gatherings, highlighted by a cozy gas stove & slider that leads to screened in porch. Kitchen has freshly painted cabinets, stainless steel appliances and opens up to dining room. The primary bedroom is a bright & airy retreat, complete w/ walk-in closet & private bath. 3 additional bedrooms & full bath complete the 2nd floor. The finished lower level is a sports enthusiasts dream,featuring a stunning bar area adorned with sports memorabilia, perfect for game nights and celebrations. Don't miss your chance to make this dream property yours.
Location
State MA
County Worcester
Zoning R
Direction 122A to Maple Ave
Rooms
Family Room Flooring - Wall to Wall Carpet, Exterior Access
Basement Full, Partially Finished, Walk-Out Access
Primary Bedroom Level Second
Dining Room Flooring - Vinyl, Lighting - Overhead
Kitchen Flooring - Vinyl, Pantry, Stainless Steel Appliances
Interior
Heating Oil, Propane
Cooling Central Air
Flooring Vinyl, Carpet, Laminate
Appliance Solar Hot Water, Range, Dishwasher, Microwave, Refrigerator, Washer, Dryer
Laundry Electric Dryer Hookup, Washer Hookup, First Floor
Exterior
Exterior Feature Porch - Screened, Deck - Wood, Covered Patio/Deck, Pool - Inground Heated, Cabana, Rain Gutters, Storage, Garden
Pool Pool - Inground Heated
Community Features Pool, Walk/Jog Trails, Stable(s), House of Worship, Public School
Utilities Available for Electric Range, for Electric Dryer, Washer Hookup
Waterfront false
Roof Type Shingle
Total Parking Spaces 10
Garage No
Private Pool true
Building
Foundation Concrete Perimeter, Stone
Sewer Public Sewer
Water Public
Schools
Middle Schools Central Tree
High Schools Wachusett Reg.
Others
Senior Community false
Read Less
Want to know what your home might be worth? Contact us for a FREE valuation!

Our team is ready to help you sell your home for the highest possible price ASAP
Bought with Donna Flannery • ERA Key Realty Services- Spenc






