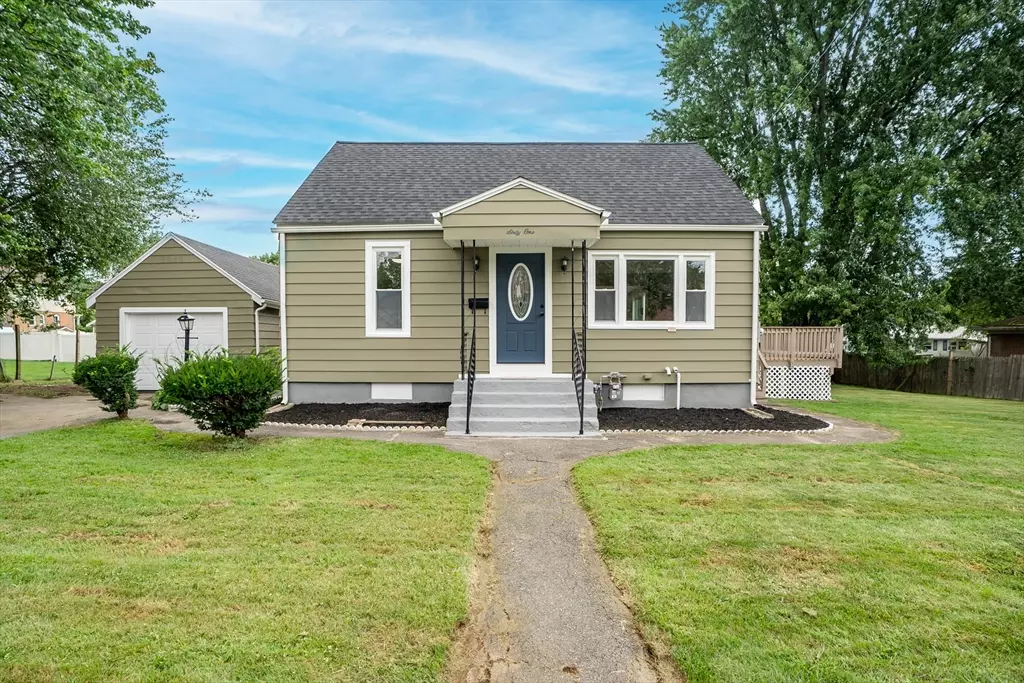$299,900
$299,900
For more information regarding the value of a property, please contact us for a free consultation.
61 Montello Rd Chicopee, MA 01013
3 Beds
1 Bath
1,133 SqFt
Key Details
Sold Price $299,900
Property Type Single Family Home
Sub Type Single Family Residence
Listing Status Sold
Purchase Type For Sale
Square Footage 1,133 sqft
Price per Sqft $264
MLS Listing ID 73280765
Sold Date 11/01/24
Style Cape
Bedrooms 3
Full Baths 1
HOA Y/N false
Year Built 1960
Annual Tax Amount $3,647
Tax Year 2024
Lot Size 0.280 Acres
Acres 0.28
Property Description
Welcome to this charming Single Family Cape in Chicopee, Massachusetts! This newly renovated home features 1 main bedroom on the first floor and 1 full bath providing comfort and convenience. The 2 additional bedrooms on the 2nd floor have sloped ceilings as it is a non-dormered Cape. The open concept living space boasts vinyl plank floors and a dining area with a slider that leads to a spacious deck, perfect for outdoor entertaining. The attached 1-car garage ensures easy parking and storage solutions for your convenience. Additionally, this property features central air, providing a comfortable environment year-round. Situated on a generous .28-acre lot, this home offers a large shed for ample storage and a flat, well-maintained yard, ideal for outdoor activities and gardening. Take advantage of the hook-up for a pellet stove, adding warmth and ambiance to the cozy living space. Don't miss out on this wonderful opportunity to own a move-in ready home with modern amenities.
Location
State MA
County Hampden
Zoning 6
Direction Dale Street to Montello Rd
Rooms
Basement Full, Sump Pump, Concrete
Primary Bedroom Level First
Dining Room Flooring - Laminate, Deck - Exterior, Slider
Kitchen Flooring - Laminate, Countertops - Stone/Granite/Solid, Cabinets - Upgraded, Exterior Access, Stainless Steel Appliances, Crown Molding
Interior
Heating Forced Air, Electric Baseboard, Natural Gas
Cooling Central Air
Flooring Carpet, Laminate
Appliance Gas Water Heater, Water Heater, Range, Dishwasher, Disposal, Microwave
Laundry Dryer Hookup - Electric, Washer Hookup, In Basement, Electric Dryer Hookup
Exterior
Exterior Feature Deck - Wood, Rain Gutters, Storage
Garage Spaces 1.0
Community Features Public Transportation, Shopping, Park, Golf, Highway Access, House of Worship, Private School, Public School
Utilities Available for Electric Range, for Electric Dryer, Washer Hookup
Roof Type Shingle
Total Parking Spaces 4
Garage Yes
Building
Lot Description Level
Foundation Block
Sewer Public Sewer
Water Public
Architectural Style Cape
Others
Senior Community false
Read Less
Want to know what your home might be worth? Contact us for a FREE valuation!

Our team is ready to help you sell your home for the highest possible price ASAP
Bought with Alexander Cordero • Witman Properties, Inc.





