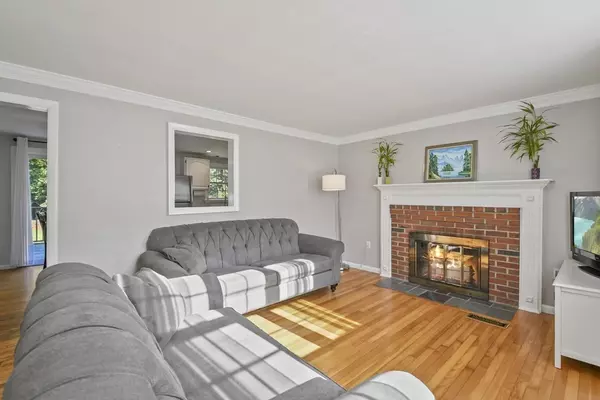$590,000
$539,000
9.5%For more information regarding the value of a property, please contact us for a free consultation.
7 Collins Drive Hudson, MA 01749
4 Beds
2 Baths
1,678 SqFt
Key Details
Sold Price $590,000
Property Type Single Family Home
Sub Type Single Family Residence
Listing Status Sold
Purchase Type For Sale
Square Footage 1,678 sqft
Price per Sqft $351
MLS Listing ID 73297654
Sold Date 11/05/24
Style Cape
Bedrooms 4
Full Baths 2
HOA Y/N false
Year Built 1961
Annual Tax Amount $6,526
Tax Year 2023
Lot Size 0.400 Acres
Acres 0.4
Property Description
Lovely New England Cape home situated on a nice level lot in charming Hudson neighborhood! Enter into the home and you are greeted by a sun filled living room with HW floors and a fireplace – where you can keep warm during those chilly fall nights! Through there is the kitchen featuring s/s appliances, exterior access and recessed lighting. Open to the kitchen is a breakfast nook with a slider to the back deck! The first floor also conveniently includes 2 bedrooms and a full bath. Upstairs you will find 2 more spacious bedrooms and another full bathroom. Downstairs is a nicely-sized lower level family room/bonus room with built-ins and recessed lights perfect for gaming or entertaining- the possibilities are endless! This home offers great access to commuter routes and shopping! See it today!
Location
State MA
County Middlesex
Zoning SA8
Direction Causeway Street to Collins Drive.
Rooms
Basement Full, Finished, Interior Entry, Bulkhead, Sump Pump
Primary Bedroom Level First
Kitchen Ceiling Fan(s), Flooring - Laminate, Dining Area, Deck - Exterior, Exterior Access, Recessed Lighting, Slider, Stainless Steel Appliances
Interior
Interior Features Closet/Cabinets - Custom Built, Cable Hookup, Recessed Lighting, Bonus Room
Heating Forced Air, Natural Gas
Cooling Central Air
Flooring Carpet, Laminate, Hardwood, Flooring - Wall to Wall Carpet
Fireplaces Number 1
Fireplaces Type Living Room
Appliance Gas Water Heater, Water Heater, Range, Dishwasher, Disposal, Microwave, Refrigerator
Laundry Electric Dryer Hookup, Washer Hookup
Exterior
Exterior Feature Deck - Wood, Rain Gutters, Storage, ET Irrigation Controller
Community Features Park, Walk/Jog Trails, Conservation Area
Utilities Available for Electric Range, for Electric Dryer, Washer Hookup
Waterfront false
Roof Type Shingle,Rubber
Total Parking Spaces 4
Garage No
Building
Lot Description Cleared, Level
Foundation Concrete Perimeter
Sewer Public Sewer
Water Public
Others
Senior Community false
Read Less
Want to know what your home might be worth? Contact us for a FREE valuation!

Our team is ready to help you sell your home for the highest possible price ASAP
Bought with Amy Balewicz Homes • Keller Williams Realty Boston Northwest






