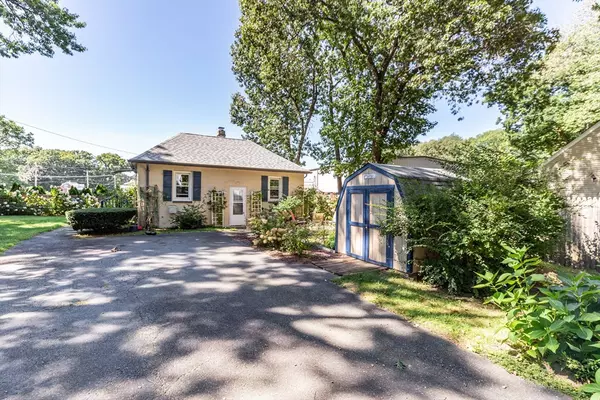$220,000
$209,900
4.8%For more information regarding the value of a property, please contact us for a free consultation.
474 New Ludlow Rd Chicopee, MA 01020
2 Beds
1 Bath
675 SqFt
Key Details
Sold Price $220,000
Property Type Single Family Home
Sub Type Single Family Residence
Listing Status Sold
Purchase Type For Sale
Square Footage 675 sqft
Price per Sqft $325
MLS Listing ID 73290734
Sold Date 11/05/24
Style Ranch
Bedrooms 2
Full Baths 1
HOA Y/N false
Year Built 1950
Annual Tax Amount $2,213
Tax Year 2024
Lot Size 6,098 Sqft
Acres 0.14
Property Description
AFFORDABLE & ADORABLE ONE LEVEL LIVING! This home features fully applianced eat-in kitchen with plenty of white cabinetry; living room with open floorplan and gorgeous Pergo flooring; partially finished basement that allows for expansion possibilities; great outdoors on a corner lot filled with beautiful gardens, patio, double wide driveway and storage shed; Architectural shingled roof, replacement windows and newer hot water tank (2019). Close proximity to major routes, points of interest and area amenities!
Location
State MA
County Hampden
Zoning 7
Direction Corner of New Ludlow Rd and Crosby St
Rooms
Basement Full, Partially Finished, Interior Entry, Concrete
Primary Bedroom Level Main, First
Kitchen Ceiling Fan(s), Flooring - Vinyl, Dining Area
Interior
Heating Forced Air, Natural Gas
Cooling None
Flooring Vinyl, Carpet, Laminate
Appliance Gas Water Heater, Range, Microwave, Refrigerator, Washer, Dryer
Laundry In Basement, Washer Hookup
Exterior
Exterior Feature Patio, Storage, Garden
Community Features Public Transportation, Shopping, Park, Walk/Jog Trails, Golf, Medical Facility, Laundromat, Conservation Area, Highway Access, House of Worship, Private School, Public School
Utilities Available for Electric Range, for Electric Oven, Washer Hookup
Roof Type Shingle
Total Parking Spaces 4
Garage No
Building
Lot Description Corner Lot, Level
Foundation Block
Sewer Public Sewer
Water Public
Architectural Style Ranch
Schools
Elementary Schools Bowie
Middle Schools Fairview
High Schools Chico Comp
Others
Senior Community false
Read Less
Want to know what your home might be worth? Contact us for a FREE valuation!

Our team is ready to help you sell your home for the highest possible price ASAP
Bought with Kallie Lacrosse • ROVI Homes





