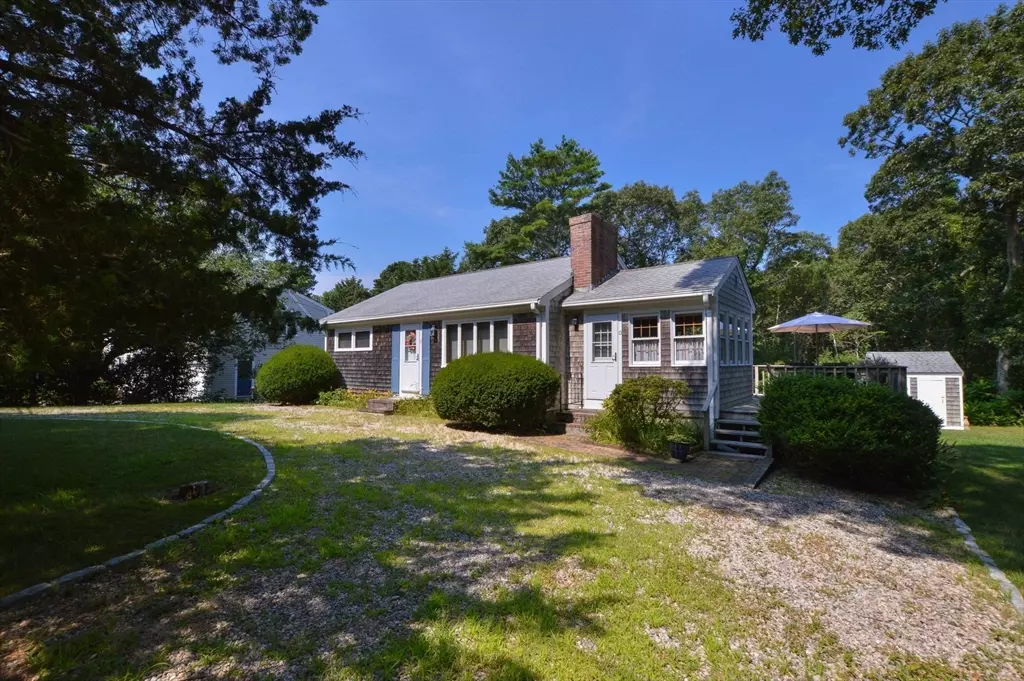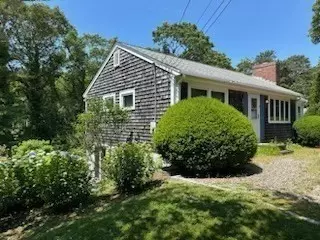$740,000
$800,000
7.5%For more information regarding the value of a property, please contact us for a free consultation.
15 Beachway Sandwich, MA 02537
2 Beds
1 Bath
1,512 SqFt
Key Details
Sold Price $740,000
Property Type Single Family Home
Sub Type Single Family Residence
Listing Status Sold
Purchase Type For Sale
Square Footage 1,512 sqft
Price per Sqft $489
Subdivision Sandwich Downs
MLS Listing ID 73253562
Sold Date 11/21/24
Style Ranch
Bedrooms 2
Full Baths 1
HOA Fees $400
HOA Y/N true
Year Built 1968
Annual Tax Amount $8,412
Tax Year 2024
Lot Size 10,018 Sqft
Acres 0.23
Property Description
Sandwich Downs with deeded, private beach access at the end of the road. This sweet ranch has so much more to offer than what the eye can see on a drive-by. There are maple cabinets in the updated kitchen which is open to the living room with gas fireplace and large picture window. Two bedrooms and a bath are on the first floor. A light filled sun room, on one end of the home (is currently being used as a dining room) has a large deck off the side, overlooking the back yard. Town has 768 sq ft on the main floor, but w/sunroom there is approximately 900 sq ft. Plus, additional bonus space in the walkout lower level that was used as a home office & crafting area( not reflected on the field card) with a slider out to a patio surrounded by mature hydrangeas. Central AC, gas heat, shed, and a walk up attic for storage also provides additional potential. New leeching field installed in 2022. Oh...and the beach right down the road!
Location
State MA
County Barnstable
Area East Sandwich
Zoning R-2
Direction Route 6A to Wing Boulevard, bear left at the sign. Stay to the right onto Beachway to #15.
Rooms
Basement Full, Walk-Out Access, Interior Entry
Primary Bedroom Level First
Interior
Interior Features Sun Room, Walk-up Attic, Internet Available - DSL
Heating Central, Forced Air, Natural Gas, Electric
Cooling Central Air
Flooring Vinyl, Carpet, Laminate
Fireplaces Number 1
Appliance Electric Water Heater, Water Heater, Range, Dishwasher, Microwave, Refrigerator, Washer, Dryer
Laundry In Basement, Gas Dryer Hookup, Washer Hookup
Exterior
Exterior Feature Deck, Patio, Storage
Community Features Shopping, Walk/Jog Trails, Golf, Medical Facility, Conservation Area, Highway Access, House of Worship, Public School
Utilities Available for Gas Range, for Gas Dryer, Washer Hookup, Generator Connection
Waterfront false
Waterfront Description Beach Front,Bay,Ocean,1/10 to 3/10 To Beach,Beach Ownership(Association,Deeded Rights)
Roof Type Shingle
Total Parking Spaces 4
Garage No
Building
Lot Description Gentle Sloping, Level
Foundation Concrete Perimeter
Sewer Private Sewer
Water Private
Others
Senior Community false
Acceptable Financing Other (See Remarks)
Listing Terms Other (See Remarks)
Read Less
Want to know what your home might be worth? Contact us for a FREE valuation!

Our team is ready to help you sell your home for the highest possible price ASAP
Bought with Non Member • Non Member Office






