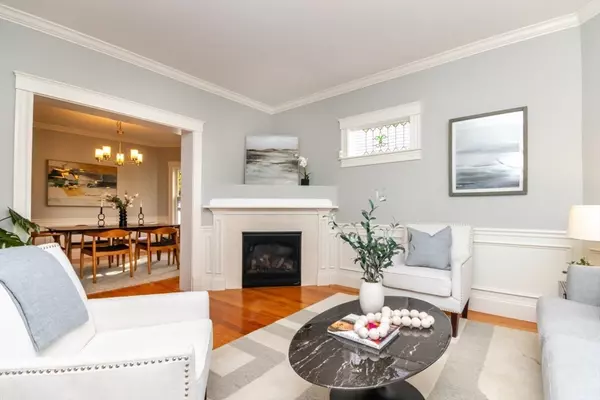$885,000
$875,000
1.1%For more information regarding the value of a property, please contact us for a free consultation.
50 Morrison Ave #50 Somerville, MA 02144
2 Beds
1 Bath
1,165 SqFt
Key Details
Sold Price $885,000
Property Type Condo
Sub Type Condominium
Listing Status Sold
Purchase Type For Sale
Square Footage 1,165 sqft
Price per Sqft $759
MLS Listing ID 73305911
Sold Date 12/02/24
Bedrooms 2
Full Baths 1
HOA Fees $184/mo
Year Built 1900
Annual Tax Amount $5,028
Tax Year 2024
Lot Size 4,356 Sqft
Acres 0.1
Property Description
Wonderful opportunity to own this impeccably maintained 2-bed, 1-bath condo in the highly sought-after Davis Square area. Spanning 1,165 sq. ft., this home combines modern updates w/ timeless charm, featuring gleaming hardwood floors, high ceilings & decorative moldings. Sunlit living room, complete with gas fireplace, flows seamlessly into an oversized dining room perfect for entertaining. Stylish kitchen equipped w/ classic white cabinetry, ss appliances, granite countertops & convenient pantry area. Beautifully appointed full bath w/ premium fixtures & porcelain tile. Additional bedroom & office/sunroom round out the main level. Upstairs, you'll find a private "Philly" style primary bedroom. Other notable features include 2-car parking, basement storage & shared fenced-in backyard w/ direct access to the bike path. Ideally situated just moments from Davis, Ball and Porter Square, this prime location offers easy access to the Green & Red Line, vibrant shops & delicious restaurants!
Location
State MA
County Middlesex
Zoning RA
Direction Willow Ave to Morrison Ave
Rooms
Basement Y
Primary Bedroom Level Second
Dining Room Flooring - Hardwood, Window(s) - Bay/Bow/Box
Kitchen Flooring - Hardwood, Pantry, Countertops - Stone/Granite/Solid, Kitchen Island, Gas Stove
Interior
Interior Features Closet, Office, Foyer
Heating Natural Gas
Cooling Central Air
Flooring Tile, Hardwood, Flooring - Hardwood
Fireplaces Number 1
Fireplaces Type Living Room
Appliance Range, Dishwasher, Refrigerator, Washer, Dryer
Laundry In Basement, In Building
Exterior
Exterior Feature Porch
Community Features Public Transportation, Shopping, Walk/Jog Trails, Bike Path, Highway Access, House of Worship, Public School, T-Station
Utilities Available for Gas Range
Roof Type Shingle
Total Parking Spaces 2
Garage No
Building
Story 2
Sewer Public Sewer
Water Public
Others
Pets Allowed Yes w/ Restrictions
Senior Community false
Acceptable Financing Contract
Listing Terms Contract
Read Less
Want to know what your home might be worth? Contact us for a FREE valuation!

Our team is ready to help you sell your home for the highest possible price ASAP
Bought with Success Team - Flow Realty • Flow Realty, Inc.






