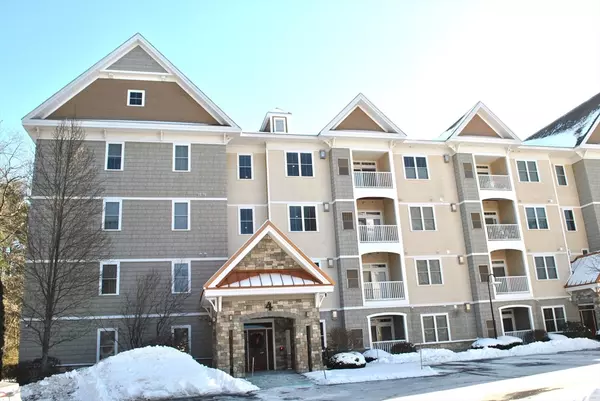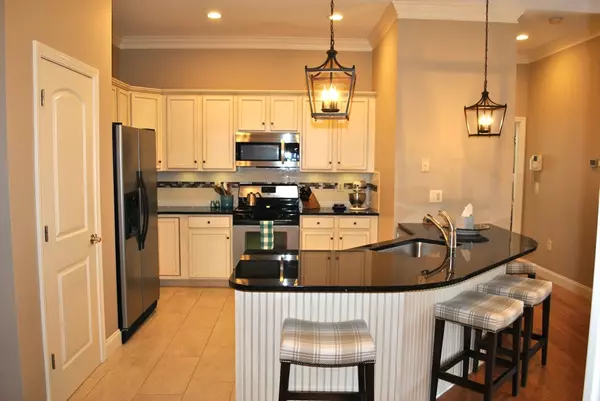$495,000
$465,000
6.5%For more information regarding the value of a property, please contact us for a free consultation.
4 Henry David Dr #402 Nashua, NH 03062
2 Beds
2 Baths
1,459 SqFt
Key Details
Sold Price $495,000
Property Type Condo
Sub Type Condominium
Listing Status Sold
Purchase Type For Sale
Square Footage 1,459 sqft
Price per Sqft $339
MLS Listing ID 73328760
Sold Date 02/14/25
Bedrooms 2
Full Baths 2
HOA Fees $325/mo
Year Built 2007
Annual Tax Amount $6,557
Tax Year 2024
Property Sub-Type Condominium
Property Description
Spacious open concept 2 Bedroom, 2 Bathroom, SW facing corner unit at The Alcove at Walden Woods, a 55+ Condo Community. As you enter you'll see the lovely kitchen with refinished cabinetry, gas range, pantry closet, and a large island offering additional seating options! The formal dining area beside the kitchen is offset by columns at entry and shadowboxing chair rail detail with a lovely, updated light fixture. The kitchen opens to the living area made larger by the 10' ceilings, a cozy corner gas fireplace sits to the right of large sliding doors out to a private balcony overlooking a wooded lawn. The primary bedroom has a lovely updated en-suite with large soaking tub, new tile flooring, updated vanity and a glass enclosed tile shower that's recently been resealed. Also in the primary is a large walk-in closet! The guest bedroom has a step-in closet and could easily fit a queen bed, but serves now as a lovely craft room. The Full guest bathroom has been well maintained.
Location
State NH
County Hillsborough
Zoning RC
Direction Exit 5W
Rooms
Basement N
Primary Bedroom Level Fourth Floor
Interior
Heating Forced Air
Cooling Central Air
Flooring Wood, Tile, Carpet
Fireplaces Number 1
Appliance Range, Dishwasher, Microwave, Refrigerator, Washer, Dryer
Laundry In Unit, Washer Hookup
Exterior
Exterior Feature Deck - Composite
Garage Spaces 1.0
Community Features Public Transportation, Shopping, Highway Access, Public School, Adult Community
Utilities Available for Gas Range, Washer Hookup
Roof Type Shingle
Total Parking Spaces 2
Garage Yes
Building
Story 1
Sewer Public Sewer
Water Public
Others
Pets Allowed Yes
Senior Community true
Read Less
Want to know what your home might be worth? Contact us for a FREE valuation!

Our team is ready to help you sell your home for the highest possible price ASAP
Bought with Alyssa Gager-McQuaid • Purple Finch Properties LLC






