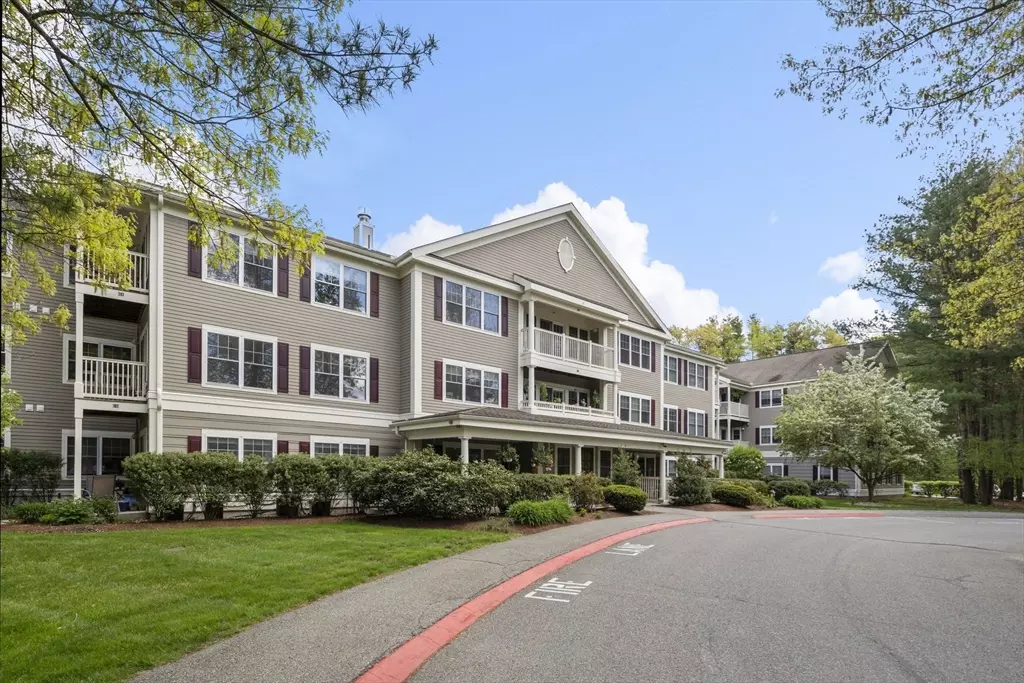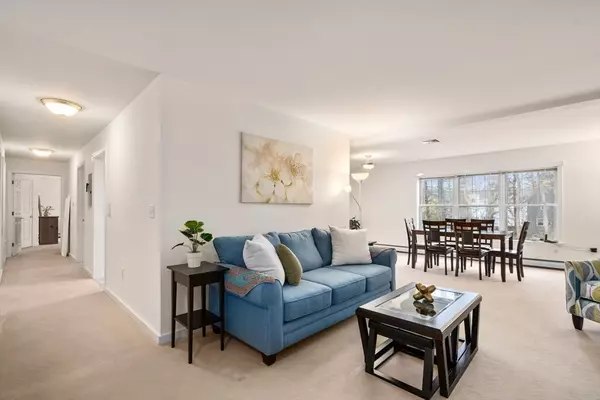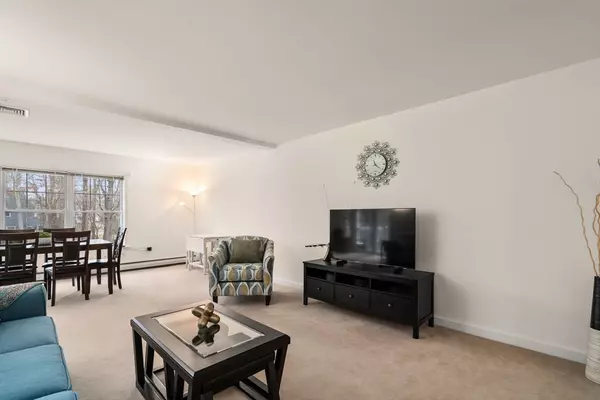$405,000
$399,000
1.5%For more information regarding the value of a property, please contact us for a free consultation.
34 Meeting House Lane #211 Stow, MA 01775
2 Beds
2 Baths
1,197 SqFt
Key Details
Sold Price $405,000
Property Type Condo
Sub Type Condominium
Listing Status Sold
Purchase Type For Sale
Square Footage 1,197 sqft
Price per Sqft $338
MLS Listing ID 73324232
Sold Date 02/25/25
Bedrooms 2
Full Baths 2
HOA Fees $926/mo
Year Built 2002
Annual Tax Amount $5,795
Tax Year 2025
Property Sub-Type Condominium
Property Description
Discover the Meeting House at Stow, a premier 55+ active adult community in MetroWest. This private end-unit condo offers two bedrooms, two full baths, deeded garage parking, dedicated storage, and convenient access via elevator or stairs. The open-concept living and dining area features oversized windows for abundant natural light and leads to a well-appointed kitchen with ample cabinetry and stainless steel appliances (replaced 2022). The hallway provides access to a utility closet (air handler and A/C condenser replaced 2022), in-unit laundry (W/D replaced 2022), a full bath, and a spacious primary suite with a walk-in closet and en-suite bath. Step onto the private balcony to enjoy serene views. Community amenities include meeting rooms, a library, fitness center, and function space. Engage in vibrant social activities with fellow residents such as workshops, movie nights, games, and so much more in this welcoming community. Join us at the public Open Houses Sat. 1/11 & Sun. 1/12.
Location
State MA
County Middlesex
Zoning BUS
Direction Rt 117 to Elm Ridge Road to Meeting House Lane
Rooms
Basement N
Primary Bedroom Level Second
Interior
Interior Features Internet Available - Unknown
Heating Baseboard, Natural Gas
Cooling Central Air
Flooring Vinyl, Carpet
Appliance Range, Dishwasher, Microwave, Refrigerator, Washer, Dryer
Laundry Second Floor, In Unit, Electric Dryer Hookup, Washer Hookup
Exterior
Exterior Feature Balcony
Garage Spaces 1.0
Community Features Shopping, Tennis Court(s), Park, Walk/Jog Trails, Conservation Area, Public School, Adult Community
Utilities Available for Electric Range, for Electric Dryer, Washer Hookup
Roof Type Shingle
Total Parking Spaces 1
Garage Yes
Building
Story 1
Sewer Other
Water Well
Others
Pets Allowed Yes w/ Restrictions
Senior Community true
Acceptable Financing Contract
Listing Terms Contract
Read Less
Want to know what your home might be worth? Contact us for a FREE valuation!

Our team is ready to help you sell your home for the highest possible price ASAP
Bought with Annie Pfaff • Advisors Living - Sudbury






