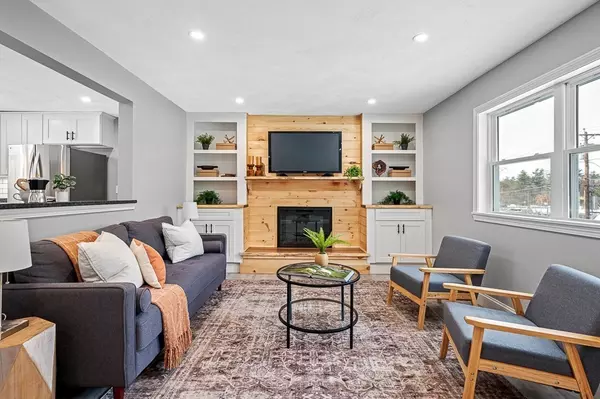$437,000
$415,000
5.3%For more information regarding the value of a property, please contact us for a free consultation.
137 Fairview Park Road Sturbridge, MA 01566
3 Beds
2 Baths
1,550 SqFt
Key Details
Sold Price $437,000
Property Type Single Family Home
Sub Type Single Family Residence
Listing Status Sold
Purchase Type For Sale
Square Footage 1,550 sqft
Price per Sqft $281
MLS Listing ID 73334263
Sold Date 03/19/25
Style Ranch
Bedrooms 3
Full Baths 2
HOA Y/N false
Year Built 1969
Annual Tax Amount $3,674
Tax Year 2023
Lot Size 0.680 Acres
Acres 0.68
Property Sub-Type Single Family Residence
Property Description
Beautifully renovated ranch offering 3 beds, 2 baths, and ~1550 sqft of stylish living space. A feature wall with a built-in fireplace creates a cozy focal point, while the eat-in kitchen with casual bar seating is perfect for entertaining. The finished basement adds extra space with a bedroom and full bath—ideal for guests or a home office. Located just off Route 131, this commuter-friendly home is minutes to the Mass Pike, Route 20, and I-84. Restaurants, shops, a grocery store, gym, and bank are all within walking distance. Explore Sturbridge's charm, from Old Sturbridge Village, a 19th-century living history museum, to Wells State Park with miles of trails, camping, and Walker Pond for swimming and kayaking. Move-in ready and close to everything—schedule your showing today!
Location
State MA
County Worcester
Zoning RES
Direction Route 131 to Fairview Park Road
Rooms
Family Room Bathroom - Full, Closet, Flooring - Laminate, Exterior Access, Recessed Lighting, Remodeled
Basement Full, Partially Finished
Primary Bedroom Level Main, First
Main Level Bedrooms 2
Kitchen Flooring - Laminate, Dining Area, Countertops - Stone/Granite/Solid, Breakfast Bar / Nook, Recessed Lighting, Remodeled, Stainless Steel Appliances
Interior
Heating Central, Forced Air
Cooling None
Flooring Laminate
Fireplaces Number 1
Fireplaces Type Living Room
Appliance Water Heater, Range, Dishwasher, Microwave, Refrigerator
Laundry Flooring - Laminate, Electric Dryer Hookup, Recessed Lighting, Remodeled, Washer Hookup, In Basement
Exterior
Exterior Feature Storage, Screens
Garage Spaces 1.0
Community Features Shopping, Park, Walk/Jog Trails, Laundromat, Bike Path, Highway Access, House of Worship, Public School
Utilities Available for Electric Range, for Electric Oven, for Electric Dryer, Washer Hookup
Waterfront Description Beach Front,Lake/Pond,Beach Ownership(Public)
Roof Type Shingle
Total Parking Spaces 5
Garage Yes
Building
Foundation Concrete Perimeter
Sewer Public Sewer
Water Public
Architectural Style Ranch
Others
Senior Community false
Read Less
Want to know what your home might be worth? Contact us for a FREE valuation!

Our team is ready to help you sell your home for the highest possible price ASAP
Bought with Tirso Pena • Pena Realty Corporation






