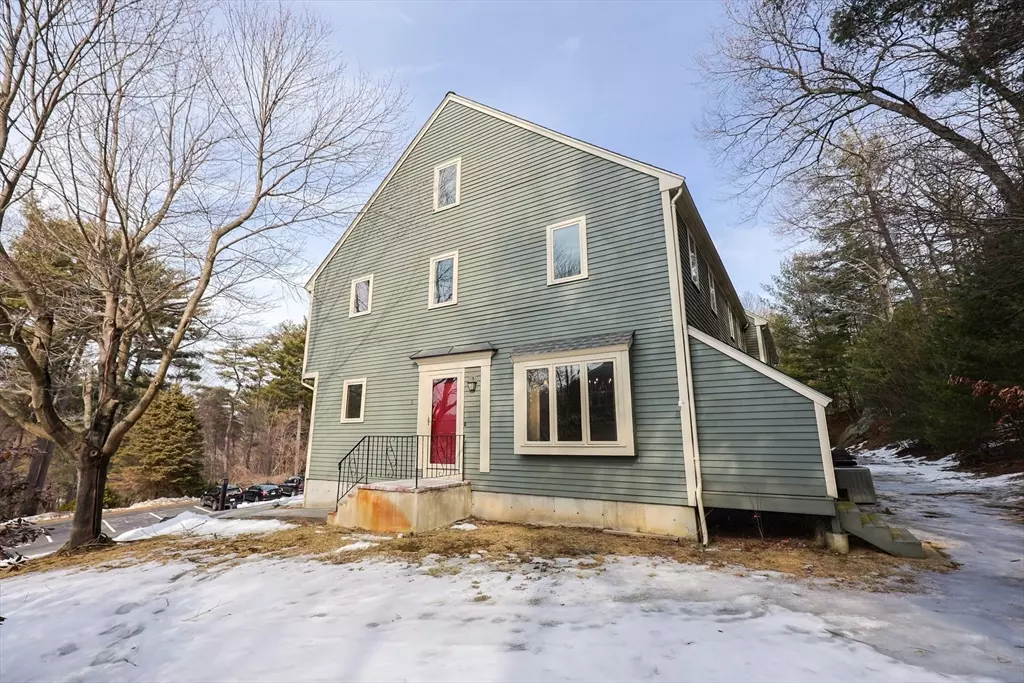$440,000
$424,900
3.6%For more information regarding the value of a property, please contact us for a free consultation.
22 Deer Path #6 Maynard, MA 01754
2 Beds
1.5 Baths
1,586 SqFt
Key Details
Sold Price $440,000
Property Type Condo
Sub Type Condominium
Listing Status Sold
Purchase Type For Sale
Square Footage 1,586 sqft
Price per Sqft $277
MLS Listing ID 73340568
Sold Date 04/18/25
Bedrooms 2
Full Baths 1
Half Baths 1
HOA Fees $575/mo
Year Built 1987
Annual Tax Amount $7,025
Tax Year 2024
Property Sub-Type Condominium
Property Description
Charming end-unit condo in a well-kept complex. This bright and spacious 3-level home offers sun-filled living with exposure on three sides—morning, mid-day, and summer evenings. The comfortable loft with a skylight provides an ideal retreat. Recent upgrades include a new disposal (Oct. 2024), entry & slider doors, kitchen flooring, and blinds in nine windows (Summer 2023), with a new dishwasher added in January 2025. The association maintains excellent communication among unit owners. The complex spans approximately ¼ mile and is conveniently located with easy access to Route 62, supermarkets, and Maynard Center. With close proximity to Route 2, this home is perfect for those seeking comfort, convenience, and a strong community! Laundry is located in the basement.
Location
State MA
County Middlesex
Direction Head west on Route 62 (Powdermill Road), and turn left on Deer Path, proceed to Unit 6.
Rooms
Basement Y
Primary Bedroom Level Second
Kitchen Flooring - Vinyl, Dining Area, Balcony / Deck, Kitchen Island, Exterior Access, Slider, Stainless Steel Appliances
Interior
Interior Features Ceiling Fan(s), Closet, Loft
Heating Forced Air, Natural Gas
Cooling Central Air
Flooring Tile, Vinyl, Carpet, Flooring - Wall to Wall Carpet
Appliance Range, Dishwasher, Disposal
Laundry Flooring - Stone/Ceramic Tile, Electric Dryer Hookup, Washer Hookup, In Basement, In Unit
Exterior
Exterior Feature Deck
Pool Association, In Ground, Heated
Community Features Public Transportation, Shopping, Walk/Jog Trails, Golf, Medical Facility, Laundromat
Utilities Available for Gas Range, for Electric Dryer, Washer Hookup
Roof Type Shingle
Total Parking Spaces 2
Garage No
Building
Story 3
Sewer Public Sewer
Water Public
Schools
Elementary Schools Green Meadow
Middle Schools Fowler
High Schools Maynard High
Others
Pets Allowed Yes
Senior Community false
Acceptable Financing Contract
Listing Terms Contract
Read Less
Want to know what your home might be worth? Contact us for a FREE valuation!

Our team is ready to help you sell your home for the highest possible price ASAP
Bought with Terry McCarthy • Coldwell Banker Realty - Belmont






