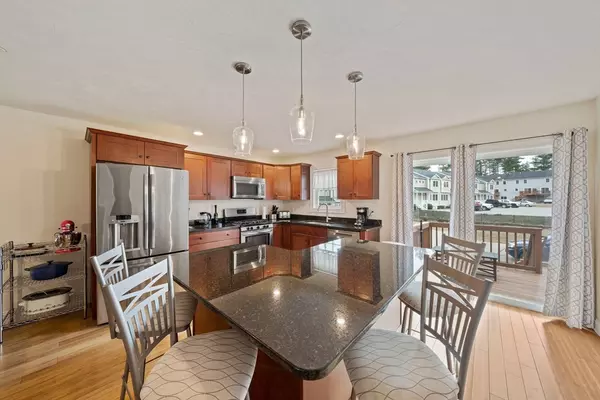$441,000
$429,900
2.6%For more information regarding the value of a property, please contact us for a free consultation.
30 Great Cedar Dr #30 Hanson, MA 02341
2 Beds
1.5 Baths
1,381 SqFt
Key Details
Sold Price $441,000
Property Type Condo
Sub Type Condominium
Listing Status Sold
Purchase Type For Sale
Square Footage 1,381 sqft
Price per Sqft $319
MLS Listing ID 73342479
Sold Date 04/30/25
Bedrooms 2
Full Baths 1
Half Baths 1
HOA Fees $375/mo
Year Built 2013
Annual Tax Amount $5,232
Tax Year 2025
Property Sub-Type Condominium
Property Description
You'll love this beautiful townhome with its comfort, convenience, and modern updates! The main level has gleaming hardwood floors and an open floor plan where you will enjoy the spacious living room, half bath, and dining area, as well as an open kitchen that is perfect for entertaining! Everyone will hang around the custom built oversized island with plenty of seating and additional storage, and stainless steel appliances, granite countertops, and slider leading to the recently stained deck complete the space. Two spacious bedrooms with large closets on the 2nd floor, plus a full bath with a granite vanity, tub/shower, and linen closet. The walk-out lower level includes a washer/dryer hook-up, and slider to the outdoors. Recent upgrades include all-new bath/kitchen faucets, shower head, FanTech bath fan, dishwasher, and a water filtration system for pure, clean water. Just minutes from the commuter rail, shopping, dining, golf, and Cranberry Cove Beach—this home is a must-see!
Location
State MA
County Plymouth
Zoning FLEX O
Direction Off Rt. 27. Just 3 minutes from the Hanson MBTA station!
Rooms
Basement Y
Primary Bedroom Level Second
Dining Room Flooring - Hardwood, Deck - Exterior, Open Floorplan
Kitchen Flooring - Hardwood, Countertops - Stone/Granite/Solid, Kitchen Island, Deck - Exterior, Open Floorplan, Recessed Lighting, Slider, Gas Stove
Interior
Heating Forced Air, Natural Gas
Cooling Central Air
Flooring Tile, Carpet, Bamboo
Appliance Range, Dishwasher, Refrigerator, Plumbed For Ice Maker
Laundry In Basement, In Unit, Electric Dryer Hookup
Exterior
Exterior Feature Porch, Deck
Community Features Public Transportation, Shopping, Walk/Jog Trails, Golf, Medical Facility, House of Worship, Public School, T-Station
Utilities Available for Gas Range, for Gas Oven, for Electric Dryer, Icemaker Connection
Waterfront Description Beach Front,Lake/Pond,Beach Ownership(Public)
Roof Type Shingle
Total Parking Spaces 2
Garage No
Building
Story 3
Sewer Public Sewer, Private Sewer
Water Public
Others
Pets Allowed Yes w/ Restrictions
Senior Community false
Read Less
Want to know what your home might be worth? Contact us for a FREE valuation!

Our team is ready to help you sell your home for the highest possible price ASAP
Bought with Jonathan Ashbridge • Keller Williams Realty






