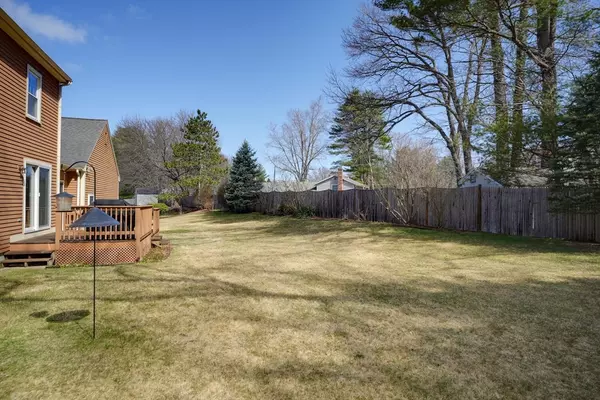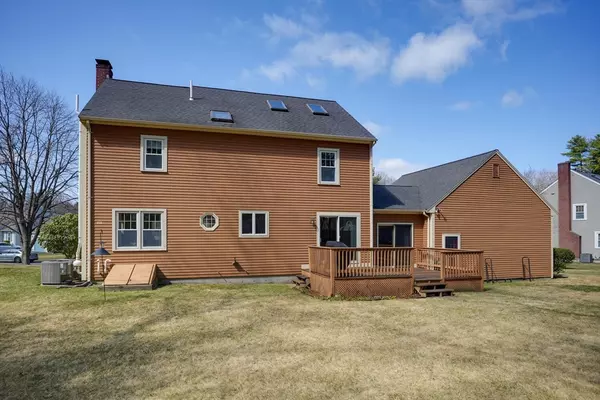$800,000
$799,000
0.1%For more information regarding the value of a property, please contact us for a free consultation.
8 Tobin Drive Maynard, MA 01754
4 Beds
2.5 Baths
2,136 SqFt
Key Details
Sold Price $800,000
Property Type Single Family Home
Sub Type Single Family Residence
Listing Status Sold
Purchase Type For Sale
Square Footage 2,136 sqft
Price per Sqft $374
MLS Listing ID 73354265
Sold Date 05/08/25
Style Colonial
Bedrooms 4
Full Baths 2
Half Baths 1
HOA Y/N false
Year Built 1991
Annual Tax Amount $12,188
Tax Year 2025
Lot Size 0.320 Acres
Acres 0.32
Property Sub-Type Single Family Residence
Property Description
If you're looking for a spacious and peaceful place to live, this is the one! Located in the coveted Tobin Drive neighborhood, this lovely Colonial features 4 bedrooms and 2.5 baths. The first floor boasts a renovated kitchen with open design, connecting the living spaces perfectly. Polished wood floors, cherry cabinets & granite countertops create a modern, inviting atmosphere. Beautiful breezeway w/ sliders offers a view of the backyard. The dining room fits a large table for entertaining, and the living room has a charming fireplace, plus a cozy powder room. On the 2nd floor, there are 3 large bedrooms, including master bedroom w/ a walk-in closet and an en-suite bathroom. The 3rd floor features an additional bedroom with skylights and extra storage. The basement is a true surprise, offering possibilities like a game room, cinema, office, or guest space. Large 2 car garage w/ storage. Solar panels (owned) on roof. 2 Water meters. Elegance & comfort! Don't miss this one!
Location
State MA
County Middlesex
Zoning R
Direction Great Road (117) to Old Marlboro St to 8 Tobin Drive
Rooms
Family Room Closet, Flooring - Wall to Wall Carpet, Exterior Access
Basement Full, Finished, Bulkhead
Primary Bedroom Level Second
Dining Room Flooring - Hardwood
Kitchen Flooring - Hardwood, Countertops - Stone/Granite/Solid, Gas Stove
Interior
Interior Features Breezeway
Heating Forced Air, Natural Gas
Cooling Central Air, Dual
Flooring Carpet, Hardwood
Fireplaces Number 1
Fireplaces Type Living Room
Appliance Gas Water Heater, Water Heater, Range, Dishwasher, Microwave, Refrigerator, Washer, Dryer
Laundry Gas Dryer Hookup, Washer Hookup, In Basement
Exterior
Exterior Feature Deck
Garage Spaces 2.0
Utilities Available for Gas Range, for Gas Dryer, Washer Hookup
Roof Type Shingle
Total Parking Spaces 6
Garage Yes
Building
Foundation Concrete Perimeter
Sewer Public Sewer
Water Public
Architectural Style Colonial
Schools
Elementary Schools Green Meadow
Middle Schools Fowler
High Schools Mhs
Others
Senior Community false
Read Less
Want to know what your home might be worth? Contact us for a FREE valuation!

Our team is ready to help you sell your home for the highest possible price ASAP
Bought with Robert L. Duffy Jr. • Duffy Properties, LLC






