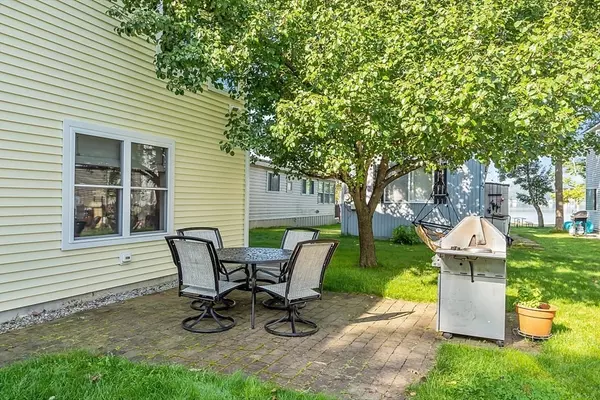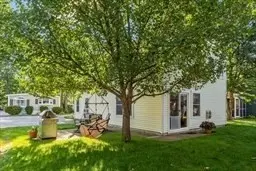$390,000
$399,900
2.5%For more information regarding the value of a property, please contact us for a free consultation.
50 Mallards Landing #50 Belmont, NH 03220
4 Beds
2 Baths
1,760 SqFt
Key Details
Sold Price $390,000
Property Type Condo
Sub Type Condominium
Listing Status Sold
Purchase Type For Sale
Square Footage 1,760 sqft
Price per Sqft $221
MLS Listing ID 73360156
Sold Date 05/23/25
Bedrooms 4
Full Baths 2
HOA Fees $162/ann
Year Built 2012
Annual Tax Amount $4,916
Tax Year 2024
Property Sub-Type Condominium
Property Description
Gorgeous Lake Winnisquam Retreat – Steps from the Water! Welcome to your dream home just steps away from stunning Lake Winnisquam! Thissun-drenched detached single-family home offers breathtaking lake views and a bright, open-concept design perfect for relaxing or entertaining. The first floor features aspacious living room, kitchen, and dining area, all designed to maximize natural light and scenic views. A first-floor bedroom with a walk-in closet and a full bath addsconvenience and comfort. Upstairs, you'll find three generously sized bedrooms, another full bath, and a versatile office/den area, perfect for working from home orunwinding after a day on the lake. Enjoy year-round outdoor activities, from boating and fishing in the summer to skiing and snowmobiling in the winter. Located justminutes from the highway, you'll have easy access to tax-free shopping outlets, fantastic restaurants, and popular area attractions. Don't miss this incredible opportunityto own a piece of paradise
Location
State NH
County Belknap
Zoning 1-family r
Direction Daniel Webster Highway to Union Rd, left into Mallards Landing
Rooms
Basement N
Primary Bedroom Level First
Kitchen Flooring - Laminate, Dining Area, Countertops - Stone/Granite/Solid, Open Floorplan, Recessed Lighting, Stainless Steel Appliances
Interior
Interior Features Bonus Room
Heating Electric, Propane
Cooling Ductless
Fireplaces Number 1
Appliance Range, Dishwasher, Disposal, Microwave, Refrigerator
Laundry Second Floor
Exterior
Exterior Feature Patio, Storage, Screens
Community Features Public Transportation, Shopping, Park, Walk/Jog Trails, Golf, Medical Facility, Laundromat, Highway Access, Marina
Waterfront Description Beach Front,Lake/Pond,0 to 1/10 Mile To Beach,Beach Ownership(Association)
Roof Type Metal
Total Parking Spaces 4
Garage No
Building
Story 2
Sewer Public Sewer
Water Well
Others
Senior Community false
Read Less
Want to know what your home might be worth? Contact us for a FREE valuation!

Our team is ready to help you sell your home for the highest possible price ASAP
Bought with Virginia L. Gendron • Berkshire Hathaway HomeServices Verani Realty





