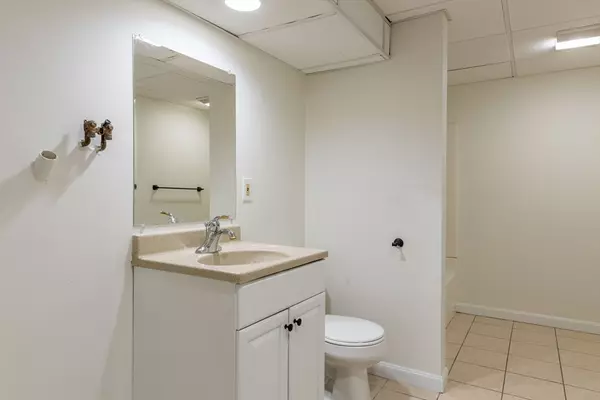$685,000
$685,000
For more information regarding the value of a property, please contact us for a free consultation.
106 Barker Hill Rd Townsend, MA 01469
4 Beds
3.5 Baths
3,552 SqFt
Key Details
Sold Price $685,000
Property Type Single Family Home
Sub Type Single Family Residence
Listing Status Sold
Purchase Type For Sale
Square Footage 3,552 sqft
Price per Sqft $192
MLS Listing ID 73358214
Sold Date 07/18/25
Style Colonial
Bedrooms 4
Full Baths 3
Half Baths 1
HOA Y/N false
Year Built 1968
Annual Tax Amount $6,904
Tax Year 2025
Lot Size 2.300 Acres
Acres 2.3
Property Sub-Type Single Family Residence
Property Description
4-bedroom, 3.5-bath COLONIAL w/ 2-car garage, solar panels & in-ground pool. Abutting state forest and conservation land this home has a beautiful country landscape sitting on 2.3 acres. Main level w/fireplace in living room, dining room w/access to sunroom, kitchen newly renovated w/ a range hood, updated cabinets, white quartz counter/backdrop & kitchen island, full bath, 2nd & 3rd bedroom w/ 1/2 bath. Front - back main bedroom on 2nd floor w/ office & full bath. Lower level finished w/family room & wood stove, flex room, full bath & laundry along w/ mudroom from garage. Upper garage conv. & connect to main building & fully heated, insulated & carpet, perfect bedroom or work space. Pool house w/ brand new sauna, needs minor work on int & ext, perfect blank slate for an aspiring host. Ample land for garden, firepit or yard. Well pump & pool liner replaced 2017, water tank (2007), roof & garage added (2005) & NEW 4-bdr septic sys installed (2022). Minutes to Town Center and NH border.
Location
State MA
County Middlesex
Area Barker Hill
Zoning RB2
Direction google maps
Rooms
Family Room Closet/Cabinets - Custom Built, Flooring - Wall to Wall Carpet
Basement Partially Finished, Garage Access
Primary Bedroom Level Second
Dining Room Flooring - Wood
Kitchen Bathroom - Half, Closet, Flooring - Wood
Interior
Interior Features Sauna/Steam/Hot Tub
Heating Electric Baseboard
Cooling None
Flooring Vinyl, Carpet, Wood Laminate
Fireplaces Number 1
Fireplaces Type Dining Room
Appliance Electric Water Heater, Range, Dishwasher, Disposal, Microwave, Refrigerator, Freezer, Washer, Dryer
Laundry Bathroom - Full, Dryer Hookup - Dual, In Basement
Exterior
Exterior Feature Pool - Inground, Satellite Dish
Garage Spaces 2.0
Pool In Ground
Community Features Shopping, Park, Walk/Jog Trails, Bike Path, Conservation Area, House of Worship, Private School, Public School, Other
Utilities Available for Electric Range
Total Parking Spaces 6
Garage Yes
Private Pool true
Building
Lot Description Gentle Sloping
Foundation Concrete Perimeter
Sewer Private Sewer
Water Private
Architectural Style Colonial
Schools
Middle Schools Hawthorne Brook
High Schools Nmrhs
Others
Senior Community false
Read Less
Want to know what your home might be worth? Contact us for a FREE valuation!

Our team is ready to help you sell your home for the highest possible price ASAP
Bought with Alexander Woodard • Premier Realty Group





