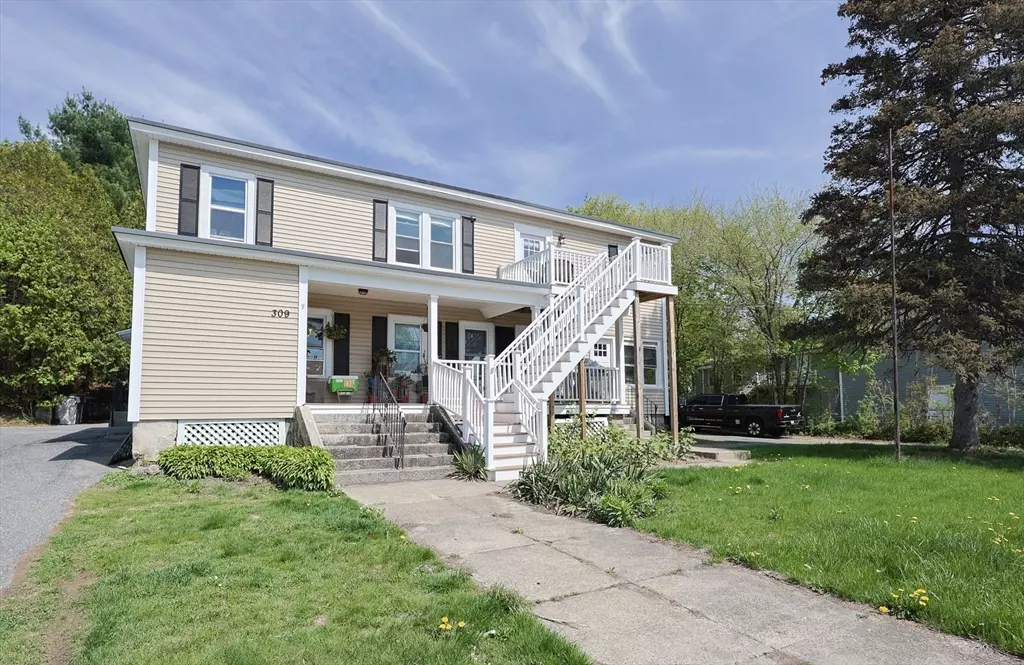$820,000
$789,000
3.9%For more information regarding the value of a property, please contact us for a free consultation.
309 Providence St Grafton, MA 01560
9 Beds
4 Baths
2,927 SqFt
Key Details
Sold Price $820,000
Property Type Multi-Family
Sub Type 3 Family - 3 Units Up/Down
Listing Status Sold
Purchase Type For Sale
Square Footage 2,927 sqft
Price per Sqft $280
MLS Listing ID 73374052
Sold Date 07/18/25
Bedrooms 9
Full Baths 4
Year Built 1920
Annual Tax Amount $7,923
Tax Year 2025
Lot Size 1.220 Acres
Acres 1.22
Property Sub-Type 3 Family - 3 Units Up/Down
Property Description
Unlock significant rental income and portfolio growth with this recent renovated three-family property. Featuring three large, bright and functional apartments (4/3/2 bedrooms), this property offers immediate cash flow and potential to expand - See floor plans attached to MLS. Recent upgrades include a roof, vinyl siding, windows, furnace, water heater, a new vinyl deck staircase, and updated kitchens and bathrooms in all units. Separate entrances and utilities enhance tenant convenience. Explore the possibilities of expansion or condo conversion, with additional rear land offering potential for further development (buyer to conduct its own research). Features: gas heat, a two-car garage, two driveways, one left and one right, offer ample parking (8+ spaces). Prime location with convenient access to Rte 495 and Rte 146. ** SHOWINGS exclusively during scheduled open house,Sun 18th, 10 to 12PM. ** Offer deadline TUE 20th by 5PM. Make the offer good until Wednesday Noon. SOLD AS IS.
Location
State MA
County Worcester
Area South Grafton
Zoning RMF
Direction Mass Pike to Providence Rd. OR 122 to Providence
Rooms
Basement Full, Concrete
Interior
Interior Features Stone/Granite/Solid Counters, Upgraded Cabinets, Upgraded Countertops, Remodeled, Open Floorplan, Other, Living Room, Kitchen, Living RM/Dining RM Combo, Office/Den
Heating Natural Gas
Cooling Window Unit(s)
Flooring Wood, Tile, Vinyl, Hardwood
Fireplaces Type Propane
Appliance Range, Dishwasher, Disposal, Microwave, Refrigerator
Exterior
Exterior Feature Balcony/Deck, Other
Garage Spaces 2.0
Community Features Shopping, Laundromat, Highway Access, House of Worship, Public School, Other
Utilities Available for Gas Range, for Electric Range
Roof Type Rubber
Total Parking Spaces 8
Garage Yes
Building
Lot Description Other
Story 3
Foundation Other
Sewer Public Sewer
Water Public
Schools
Elementary Schools Tbd
Middle Schools Grafton Middle
High Schools Grafton High
Others
Senior Community false
Read Less
Want to know what your home might be worth? Contact us for a FREE valuation!

Our team is ready to help you sell your home for the highest possible price ASAP
Bought with Mina Shenouda • Keller Williams Boston MetroWest






