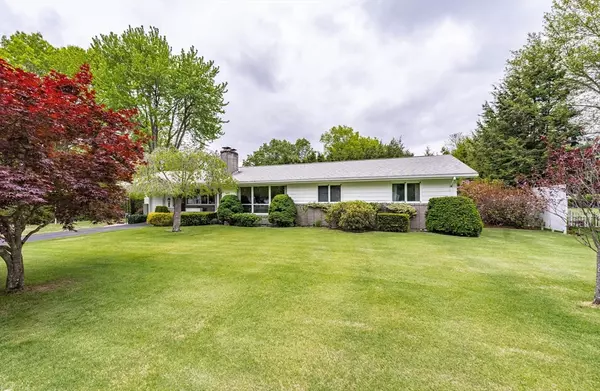$385,000
$411,000
6.3%For more information regarding the value of a property, please contact us for a free consultation.
23 Pearl Lane Springfield, MA 01129
3 Beds
1.5 Baths
1,528 SqFt
Key Details
Sold Price $385,000
Property Type Single Family Home
Sub Type Single Family Residence
Listing Status Sold
Purchase Type For Sale
Square Footage 1,528 sqft
Price per Sqft $251
MLS Listing ID 73379543
Sold Date 07/28/25
Style Ranch
Bedrooms 3
Full Baths 1
Half Baths 1
HOA Y/N false
Year Built 1963
Annual Tax Amount $5,060
Tax Year 2025
Lot Size 0.600 Acres
Acres 0.6
Property Sub-Type Single Family Residence
Property Description
Welcome to this beautifully maintained single-family home nestled in the peaceful sixteen-Acres neighborhood on the Springfield/Wilbraham line. This inviting 3-bedroom, 1.5-bathroom residence offers a perfect blend of classic charm and modern comfort. Step inside to find a warm and welcoming living area complete with a cozy gas fireplace, perfect for relaxing evenings. The home features a well-designed floor plan that includes three comfortable bedrooms and 1.5 bathrooms—ideal for those looking for extra space. Situated on a generous 0.60-acre lot, the property offers plenty of outdoor space for gardening, entertaining, or enjoying peaceful surroundings. Enjoy the warmer weather in an inground pool with many recent updates. Whether you're a first-time buyer or looking to expand your living space, this gem combines functionality, space, and a great location.
Location
State MA
County Hampden
Area Sixteen Acres
Zoning R1
Direction Wilbraham Rd to Old Lane Rd to Pearl Lane
Rooms
Basement Full, Finished
Primary Bedroom Level First
Dining Room Flooring - Laminate
Kitchen Flooring - Laminate, Breakfast Bar / Nook
Interior
Interior Features Cedar Closet(s), Storage, Exercise Room, Bonus Room, Home Office, Study
Heating Natural Gas, Electric
Cooling None
Flooring Wood, Laminate, Flooring - Wall to Wall Carpet
Fireplaces Number 1
Fireplaces Type Living Room
Appliance Electric Water Heater, Oven, Dishwasher, Microwave, Range, Refrigerator, Washer, Dryer
Laundry Electric Dryer Hookup, Washer Hookup
Exterior
Exterior Feature Porch, Patio, Pool - Inground, Storage, Fenced Yard
Garage Spaces 1.0
Fence Fenced
Pool In Ground
Community Features Shopping, Private School, Public School, University
Utilities Available for Electric Range, for Electric Oven, for Electric Dryer, Washer Hookup
Roof Type Shingle
Total Parking Spaces 5
Garage Yes
Private Pool true
Building
Lot Description Corner Lot, Cleared
Foundation Concrete Perimeter
Sewer Private Sewer
Water Public
Architectural Style Ranch
Others
Senior Community false
Acceptable Financing Contract
Listing Terms Contract
Read Less
Want to know what your home might be worth? Contact us for a FREE valuation!

Our team is ready to help you sell your home for the highest possible price ASAP
Bought with Meghan Lynch • Berkshire Hathaway HomeServices Realty Professionals






