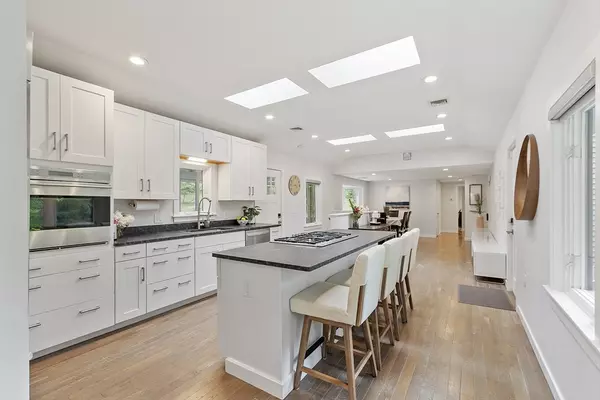$835,000
$800,000
4.4%For more information regarding the value of a property, please contact us for a free consultation.
9 Warren Ave Harvard, MA 01451
2 Beds
2 Baths
2,664 SqFt
Key Details
Sold Price $835,000
Property Type Single Family Home
Sub Type Single Family Residence
Listing Status Sold
Purchase Type For Sale
Square Footage 2,664 sqft
Price per Sqft $313
MLS Listing ID 73389839
Sold Date 07/30/25
Style Ranch
Bedrooms 2
Full Baths 2
HOA Y/N false
Year Built 1955
Annual Tax Amount $10,845
Tax Year 2025
Lot Size 1.200 Acres
Acres 1.2
Property Sub-Type Single Family Residence
Property Description
Modern comfort meets effortless living in this prime location near schools, library, Bare Hill Pond, and town center. At the heart of the home, a chef's dream kitchen awaits w/gleaming white cabinetry, honed granite countertops, & an island perfect for casual breakfasts or entertaining. Premium appliances, including a SubZero refrigerator, Wolf oven, Thermador range. Natural sunlight with numerous skylights & expansive windows, illuminating refinished hardwood floors.Unwind in the vaulted family room, where walls of windows frame peaceful views. The dining/living area connects to a screened porch, ideal for relaxing. Primary suite offers a private escape w/ full bath, complemented by an additional bedroom, versatile bonus/office room, and another full bath. Renovated lower level is a perfect space for entertainment, work, or play w/two closed in rooms & a large open space.Newer windows, roof, heating/ac system, septic, updated electrical ensures peace of mind! Move in and enjoy!
Location
State MA
County Worcester
Zoning RES
Direction Ayer Road, to Pond rd, to Warren
Rooms
Basement Full, Finished, Interior Entry, Garage Access, Sump Pump
Primary Bedroom Level First
Dining Room Flooring - Hardwood, Window(s) - Bay/Bow/Box, Recessed Lighting
Kitchen Skylight, Flooring - Hardwood, Countertops - Stone/Granite/Solid, Kitchen Island, Cabinets - Upgraded, Open Floorplan, Recessed Lighting, Stainless Steel Appliances
Interior
Interior Features Closet, Office, Bonus Room
Heating Forced Air, Natural Gas
Cooling Central Air
Flooring Tile, Carpet, Hardwood, Flooring - Hardwood, Flooring - Wall to Wall Carpet
Appliance Tankless Water Heater, Oven, Dishwasher, Microwave, Range, Refrigerator, Freezer, Water Treatment
Laundry First Floor
Exterior
Exterior Feature Porch, Porch - Screened, Deck
Garage Spaces 2.0
Community Features Public Transportation, Tennis Court(s), Walk/Jog Trails, Stable(s), Golf, Medical Facility, Laundromat, Bike Path, Conservation Area, Highway Access, House of Worship
Utilities Available for Gas Range
Roof Type Shingle
Total Parking Spaces 8
Garage Yes
Building
Lot Description Wooded
Foundation Block
Sewer Private Sewer
Water Private
Architectural Style Ranch
Schools
Elementary Schools Hildreth
Middle Schools Bromfield
High Schools Bromfield
Others
Senior Community false
Read Less
Want to know what your home might be worth? Contact us for a FREE valuation!

Our team is ready to help you sell your home for the highest possible price ASAP
Bought with Abe Hantout • Skymax Realty






