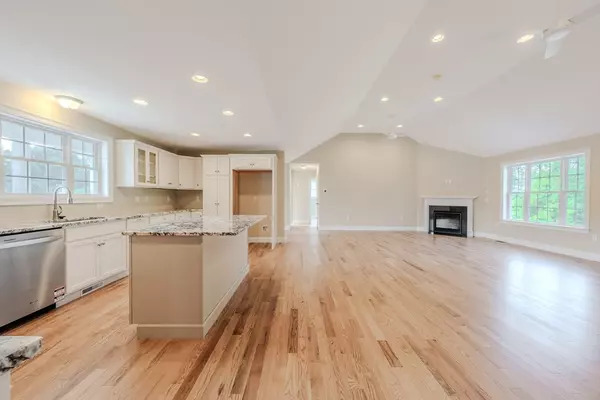$869,900
$869,900
For more information regarding the value of a property, please contact us for a free consultation.
16 Esther Way #Lot 13 Dracut, MA 01826
3 Beds
2 Baths
2,120 SqFt
Key Details
Sold Price $869,900
Property Type Single Family Home
Sub Type Single Family Residence
Listing Status Sold
Purchase Type For Sale
Square Footage 2,120 sqft
Price per Sqft $410
Subdivision Sunset Hill
MLS Listing ID 73342765
Sold Date 08/07/25
Style Ranch
Bedrooms 3
Full Baths 2
HOA Y/N false
Year Built 2025
Tax Year 2025
Lot Size 0.510 Acres
Acres 0.51
Property Sub-Type Single Family Residence
Property Description
Step into this beautifully designed open concept, ranch-style home, offering over 2,000 sq. ft. of comfortable, one-level living. The open-concept layout seamlessly connects the kitchen, family room, and dining area—ideal for both entertaining and everyday living. This home features 3 spacious bedrooms, 2 full bathrooms, and a convenient laundry room. Choose from a wide selection of cabinets and countertops. Enjoy those beautiful summer night sitting inside your 12x12 three-season room, or unwind on the 12x12 composite deck and enjoy the outdoors.
Location
State MA
County Middlesex
Zoning R1
Direction Wheeler Road to Berube Lane
Rooms
Family Room Cathedral Ceiling(s), Ceiling Fan(s), Balcony / Deck, Open Floorplan, Recessed Lighting, Slider, Lighting - Overhead
Basement Full, Bulkhead, Radon Remediation System, Concrete, Unfinished
Primary Bedroom Level Main, First
Dining Room Cathedral Ceiling(s), Ceiling Fan(s), Open Floorplan, Recessed Lighting, Lighting - Overhead
Kitchen Closet/Cabinets - Custom Built, Dining Area, Countertops - Stone/Granite/Solid, Countertops - Upgraded, Kitchen Island, Cabinets - Upgraded, Open Floorplan, Recessed Lighting, Slider, Stainless Steel Appliances, Lighting - Overhead
Interior
Interior Features Finish - Sheetrock
Heating Forced Air, Natural Gas
Cooling Central Air
Flooring Tile, Vinyl, Carpet, Laminate, Hardwood
Fireplaces Number 1
Fireplaces Type Family Room
Appliance Gas Water Heater, Tankless Water Heater, Range, Dishwasher, Disposal, Microwave, Plumbed For Ice Maker
Laundry Laundry Closet, Main Level, Sink, First Floor, Gas Dryer Hookup, Washer Hookup
Exterior
Exterior Feature Porch - Enclosed, Deck - Composite, Covered Patio/Deck, Sprinkler System, Screens
Garage Spaces 2.0
Community Features Shopping, Park, Walk/Jog Trails, Golf, Medical Facility, Laundromat, Conservation Area, Highway Access, House of Worship, Public School, University, Sidewalks
Utilities Available for Gas Range, for Gas Dryer, Washer Hookup, Icemaker Connection
View Y/N Yes
View Scenic View(s)
Roof Type Shingle
Total Parking Spaces 4
Garage Yes
Building
Lot Description Cul-De-Sac, Cleared, Level
Foundation Concrete Perimeter
Sewer Public Sewer
Water Public
Architectural Style Ranch
Others
Senior Community false
Read Less
Want to know what your home might be worth? Contact us for a FREE valuation!

Our team is ready to help you sell your home for the highest possible price ASAP
Bought with O'Connell & Company • LAER Realty Partners





