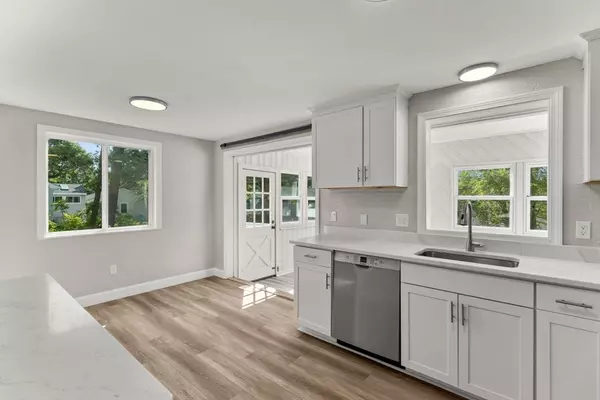$610,000
$575,000
6.1%For more information regarding the value of a property, please contact us for a free consultation.
37 Roxanne Sq. North Attleboro, MA 02760
3 Beds
2 Baths
1,821 SqFt
Key Details
Sold Price $610,000
Property Type Single Family Home
Sub Type Single Family Residence
Listing Status Sold
Purchase Type For Sale
Square Footage 1,821 sqft
Price per Sqft $334
MLS Listing ID 73402040
Sold Date 08/07/25
Style Raised Ranch
Bedrooms 3
Full Baths 2
HOA Y/N false
Year Built 1976
Annual Tax Amount $4,917
Tax Year 2025
Lot Size 0.360 Acres
Acres 0.36
Property Sub-Type Single Family Residence
Property Description
Welcome to 37 Roxanne Sq., a beautifully updated home nestled in a quiet neighborhood just off Rt. 152, in the desirable Martin School District. With convenient access to I-95, I-495, and Rt. 1 this property sits in an ideal location for commuter access. Featuring 3 bedrooms and 2 full baths, the home showcases a modern kitchen with new countertops and stainless steel appliances. An enclosed heated sunroom with cathedral ceilings proves the ideal space for dining area, home office or additional sitting room. Recent updates include new flooring and paint throughout, updated fixtures, 200 amp electrical service, new roof, new skylights and new siding. The lower level family room features a fireplace. Sitting on an oversized level lot the property offers great outdoor space and possible future expansion opportunity. Move right in and enjoy!
Location
State MA
County Bristol
Zoning Res
Direction Rt. 152 to Munroe Drive, left on Roxanne Sq
Rooms
Basement Full, Finished
Primary Bedroom Level Second
Dining Room Skylight, Cathedral Ceiling(s), Flooring - Vinyl
Kitchen Dining Area, Countertops - Stone/Granite/Solid, Stainless Steel Appliances
Interior
Heating Forced Air, Electric Baseboard, Oil
Cooling None
Flooring Vinyl
Fireplaces Number 1
Fireplaces Type Family Room
Appliance Electric Water Heater, Range, Dishwasher, Microwave, Refrigerator, Washer, Dryer
Laundry First Floor
Exterior
Exterior Feature Porch - Enclosed, Deck, Storage
Community Features Shopping, Medical Facility, Highway Access, Public School
Roof Type Shingle
Total Parking Spaces 4
Garage No
Building
Lot Description Cleared, Level
Foundation Concrete Perimeter
Sewer Private Sewer
Water Public
Architectural Style Raised Ranch
Schools
Elementary Schools Martin
Middle Schools Na Middle
High Schools Na High
Others
Senior Community false
Read Less
Want to know what your home might be worth? Contact us for a FREE valuation!

Our team is ready to help you sell your home for the highest possible price ASAP
Bought with Julie Etter Team • Berkshire Hathaway HomeServices Evolution Properties





