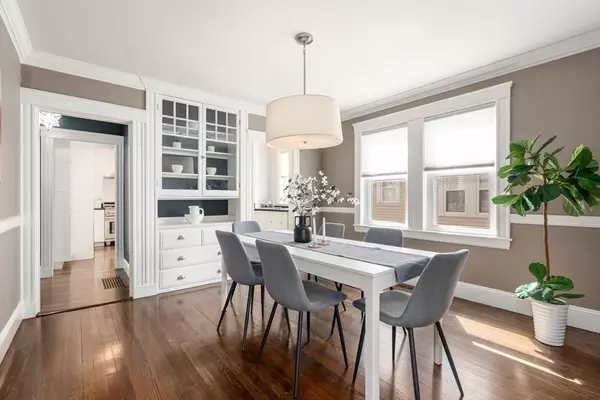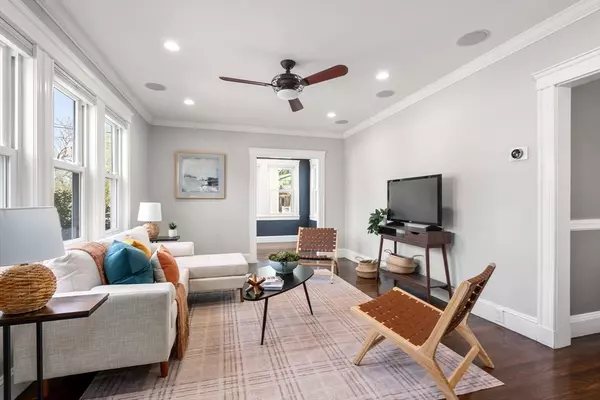$710,000
$729,000
2.6%For more information regarding the value of a property, please contact us for a free consultation.
84 Auburn Street #1 Newton, MA 02466
2 Beds
1 Bath
1,083 SqFt
Key Details
Sold Price $710,000
Property Type Condo
Sub Type Condominium
Listing Status Sold
Purchase Type For Sale
Square Footage 1,083 sqft
Price per Sqft $655
MLS Listing ID 73367559
Sold Date 08/12/25
Bedrooms 2
Full Baths 1
HOA Fees $250
Year Built 1920
Annual Tax Amount $6,691
Tax Year 2025
Property Sub-Type Condominium
Property Description
This beautifully updated two-bedroom condo offers over 1,000 sq. ft. of living space with hardwood floors throughout. The eat-in kitchen features stainless steel luxurious appliances including a Liebherr refrigerator, instant hot/cold faucet, classic white subway tile, and recessed lighting. Enjoy two spacious bedrooms, a bright living room that flows into a sunroom or home office and a formal dining room with a charming built-in hutch. The renovated bathroom includes a walk-in shower and elegant finishes. In-unit washer/dryer. Additional highlights include: central air, two deeded tandem parking spaces, a Nest thermostat and additional storage located in the basement. Incredible location within proximity to the commuter rail, express buses, and the shops and restaurants of West Newton Square and Auburndale. This is a must see home!
Location
State MA
County Middlesex
Area Auburndale
Zoning MR1
Direction Off of Comm. Ave between Curve Street and Crescent Street.
Rooms
Basement Y
Primary Bedroom Level First
Dining Room Flooring - Hardwood, Lighting - Pendant
Kitchen Flooring - Hardwood, Countertops - Stone/Granite/Solid, Countertops - Upgraded, Recessed Lighting, Stainless Steel Appliances
Interior
Interior Features Wired for Sound
Heating Forced Air, Natural Gas
Cooling Central Air
Flooring Wood, Tile
Appliance Range, Dishwasher, Disposal, Refrigerator, Washer, Dryer
Laundry Main Level, First Floor, In Unit
Exterior
Exterior Feature Deck
Community Features Public Transportation, Shopping, Golf, Highway Access, House of Worship, Public School, T-Station, University
Utilities Available for Gas Range
Total Parking Spaces 2
Garage No
Building
Story 1
Sewer Public Sewer
Water Public
Others
Pets Allowed Yes w/ Restrictions
Senior Community false
Read Less
Want to know what your home might be worth? Contact us for a FREE valuation!

Our team is ready to help you sell your home for the highest possible price ASAP
Bought with Samuel Grossack • 617 Real Estate Group, LLC






