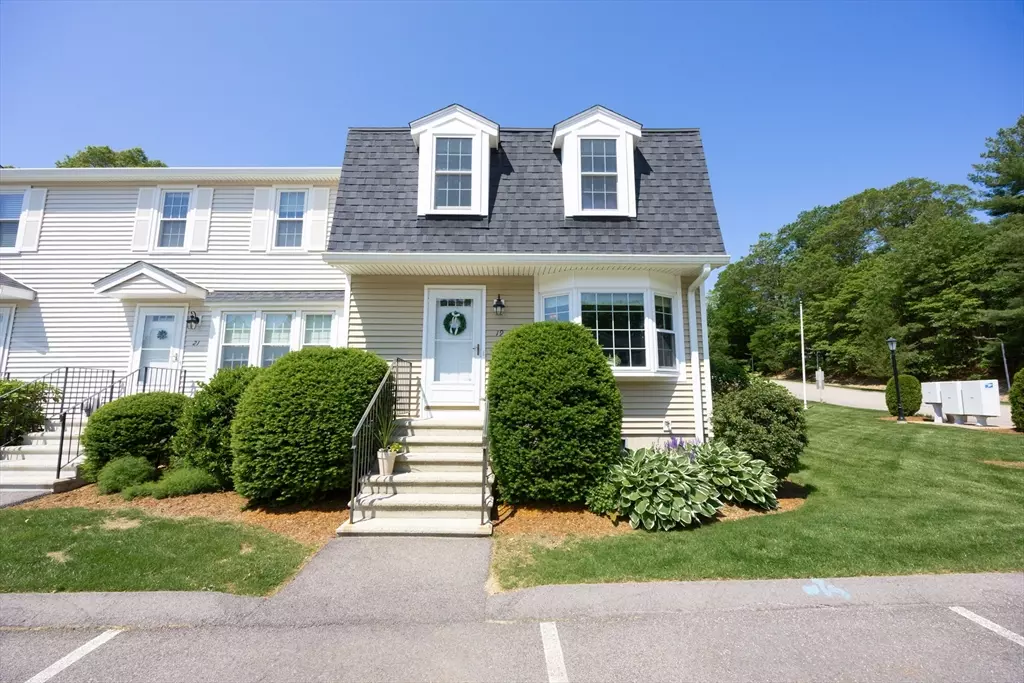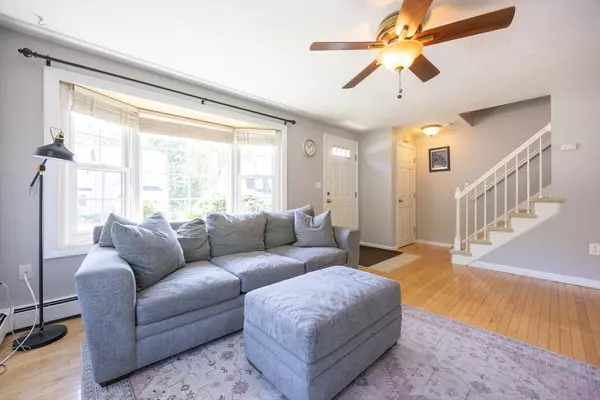$432,500
$399,900
8.2%For more information regarding the value of a property, please contact us for a free consultation.
19 Crystal Way #19 Bellingham, MA 02019
2 Beds
1.5 Baths
1,456 SqFt
Key Details
Sold Price $432,500
Property Type Condo
Sub Type Condominium
Listing Status Sold
Purchase Type For Sale
Square Footage 1,456 sqft
Price per Sqft $297
MLS Listing ID 73385984
Sold Date 08/11/25
Bedrooms 2
Full Baths 1
Half Baths 1
HOA Fees $274/mo
Year Built 1987
Annual Tax Amount $4,079
Tax Year 2023
Property Sub-Type Condominium
Property Description
BEST AND FINAL OFFERS DUE TUESDAY, JUNE 10TH at 12:00pm. Welcome to Crystal Springs! This sun-filled end-unit townhome is the perfect place to start your homeownership journey. With windows on three sides, natural light pours into every room, creating a bright and welcoming atmosphere. The kitchen offers direct access to your own private deck and patio—ideal for relaxing or entertaining. Downstairs, the finished basement provides bonus living space for a home office, playroom, or cozy hangout spot. Enjoy the ease of low-maintenance living with a new boiler (2021), Trex decking and a well-managed association with steady HOA fees. Location is everything and this home sits just 10 minutes from the Franklin commuter rail station! This home is a smart and stylish choice for buyers looking to plant roots in Bellingham.
Location
State MA
County Norfolk
Zoning RES
Direction Please use GPS
Rooms
Family Room Ceiling Fan(s), Flooring - Hardwood, Window(s) - Bay/Bow/Box
Basement Y
Primary Bedroom Level Second
Kitchen Ceiling Fan(s), Flooring - Stone/Ceramic Tile, Countertops - Stone/Granite/Solid, Slider, Stainless Steel Appliances
Interior
Interior Features Recessed Lighting, Office
Heating Baseboard, Electric Baseboard, Natural Gas
Cooling None
Flooring Flooring - Wall to Wall Carpet
Laundry In Basement
Exterior
Community Features Public Transportation, Shopping, Golf, Highway Access, Public School, T-Station
Roof Type Shingle
Total Parking Spaces 2
Garage No
Building
Story 2
Sewer Public Sewer
Water Public
Others
Pets Allowed Yes w/ Restrictions
Senior Community false
Read Less
Want to know what your home might be worth? Contact us for a FREE valuation!

Our team is ready to help you sell your home for the highest possible price ASAP
Bought with Brendan Henry • Redfin Corp.





