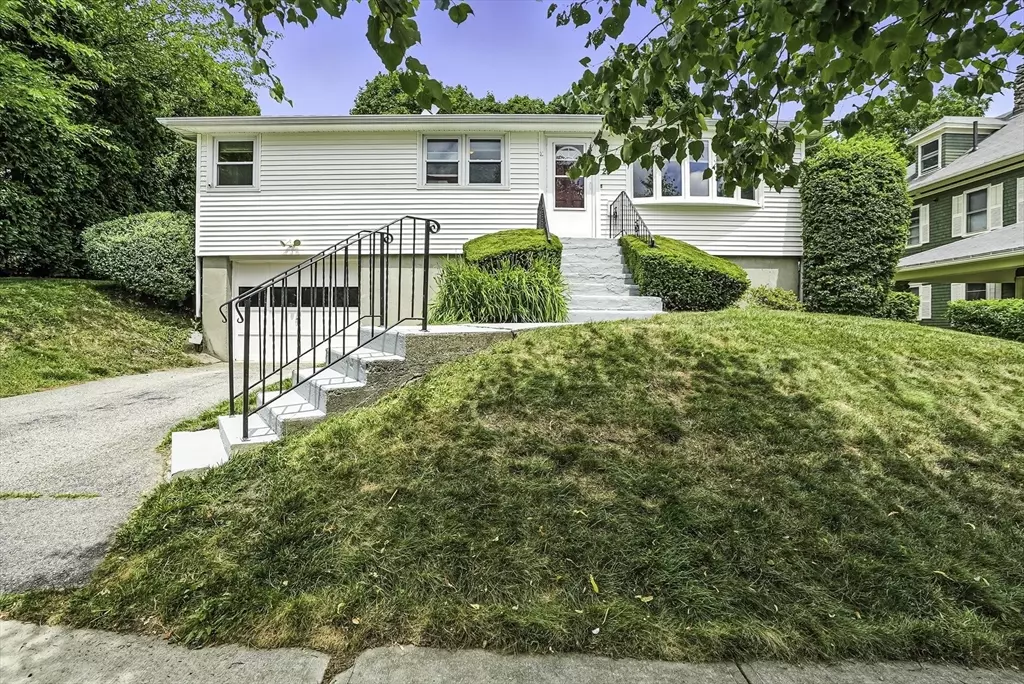$430,000
$399,900
7.5%For more information regarding the value of a property, please contact us for a free consultation.
28 Kenwood Ave Worcester, MA 01605
3 Beds
1.5 Baths
1,000 SqFt
Key Details
Sold Price $430,000
Property Type Single Family Home
Sub Type Single Family Residence
Listing Status Sold
Purchase Type For Sale
Square Footage 1,000 sqft
Price per Sqft $430
MLS Listing ID 73400851
Sold Date 08/13/25
Style Ranch
Bedrooms 3
Full Baths 1
Half Baths 1
HOA Y/N false
Year Built 1963
Annual Tax Amount $4,614
Tax Year 2025
Lot Size 0.260 Acres
Acres 0.26
Property Sub-Type Single Family Residence
Property Description
OFFER DEADLINE- Monday 7/14 by 12pm!! Don't miss this opportunity to own a well-maintained 3-bedroom, 1-bath ranch on a quiet side street in the highly sought-after Burncoat neighborhood. This move-in-ready home features a spacious, fully fenced-in yard—perfect for summer nights, pets, and children. Inside, you'll find thoughtful updates over the years, including a mini-split for efficient heating and cooling, a new refrigerator and dishwasher, and a brand-new outdoor shed for additional storage.The home also offers bonus living space in the partially finished basement, ideal for a playroom, home office, gym, or guest area. Please note: basement space is not included in the listed square footage. Showings begin at the first open house on Friday, 7/11 from 5:00–7:00 PM, with a second open house on Saturday, 7/12 from 11:00 AM–1:00 PM. Come see all that this Burncoat gem has to offer!
Location
State MA
County Worcester
Zoning RS-7
Direction Off of Burncoat Street- house is located on the right side of the road. Park on road.
Rooms
Basement Full, Partially Finished, Garage Access, Concrete
Primary Bedroom Level First
Kitchen Ceiling Fan(s), Flooring - Hardwood, Dining Area, Deck - Exterior, Exterior Access, Slider
Interior
Interior Features Bonus Room
Heating Baseboard, Oil, Ductless
Cooling Ductless
Flooring Tile, Hardwood, Flooring - Vinyl
Appliance Water Heater, Range, Dishwasher, Refrigerator, Washer, Dryer
Laundry Electric Dryer Hookup, Washer Hookup, In Basement
Exterior
Exterior Feature Deck, Rain Gutters, Storage, Fenced Yard
Garage Spaces 1.0
Fence Fenced
Community Features Public Transportation, Public School, Sidewalks
Utilities Available for Electric Range, for Electric Oven
Roof Type Shingle
Total Parking Spaces 1
Garage Yes
Building
Foundation Concrete Perimeter
Sewer Public Sewer
Water Public
Architectural Style Ranch
Schools
Elementary Schools Wawecus Road
Middle Schools Burncoat Middle
High Schools Burncoat High
Others
Senior Community false
Read Less
Want to know what your home might be worth? Contact us for a FREE valuation!

Our team is ready to help you sell your home for the highest possible price ASAP
Bought with Joyce Torelli • ERA Key Realty Services - Distinctive Group





