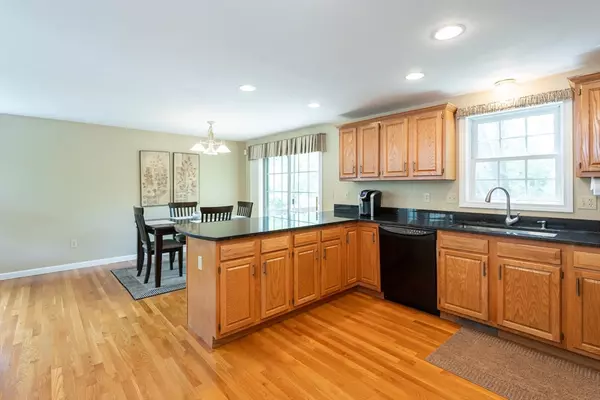$574,900
$574,900
For more information regarding the value of a property, please contact us for a free consultation.
18 Heather Drive #35 Methuen, MA 01844
3 Beds
2 Baths
1,273 SqFt
Key Details
Sold Price $574,900
Property Type Condo
Sub Type Condominium
Listing Status Sold
Purchase Type For Sale
Square Footage 1,273 sqft
Price per Sqft $451
MLS Listing ID 73403047
Sold Date 08/15/25
Bedrooms 3
Full Baths 2
HOA Fees $360
Year Built 1998
Annual Tax Amount $5,065
Tax Year 2025
Property Sub-Type Condominium
Property Description
Buyers got cold feet. BACK ON THE MARKET. Detached condo located in sought after Laurel Woods complex with 1st floor bedroom. Enter the front door to a bright, spacious inviting living room with soaring vaulted ceiling that leads to the dining area with sliders to your own private deck. The upgraded kitchen has granite counters, beautiful oak cabinetry, extra seating at the extended counter, gas stove & newer appliances. Hardwood flooring on first floor. Conveniently located, first floor primary bedroom provides privacy & ease, with direct access to the adjacent bathroom. On the 2nd floor, you'll find 2 additional good sized bedrooms, one with a walk in closet and a full upgraded bath with granite vanity, perfect for guests, office or extra living. There's a huge basement with lots of potential, attic storage, radon mitigation system, central vac & a newer roof, complete with an oversized 2 car garage. This beautiful well-maintained community is located conveniently near RT 93/495/213
Location
State MA
County Essex
Zoning BH
Direction Lowell Street to Heather Drive.
Rooms
Basement Y
Primary Bedroom Level Main, First
Dining Room Flooring - Hardwood, Deck - Exterior, Slider
Kitchen Flooring - Hardwood, Breakfast Bar / Nook, Recessed Lighting, Gas Stove
Interior
Interior Features Central Vacuum
Heating Forced Air, Natural Gas
Cooling Central Air
Flooring Tile, Carpet, Hardwood
Appliance Range, Dishwasher, Microwave, Refrigerator, Washer, Dryer
Laundry In Basement, In Unit, Gas Dryer Hookup, Washer Hookup
Exterior
Exterior Feature Deck
Garage Spaces 2.0
Community Features Public Transportation, Shopping, Highway Access, Private School, Public School
Utilities Available for Gas Range, for Gas Dryer, Washer Hookup
Roof Type Shingle
Total Parking Spaces 2
Garage Yes
Building
Story 3
Sewer Public Sewer
Water Public
Schools
Elementary Schools Mps
Middle Schools Mps
High Schools Mhs Or Gltech
Others
Senior Community false
Read Less
Want to know what your home might be worth? Contact us for a FREE valuation!

Our team is ready to help you sell your home for the highest possible price ASAP
Bought with Kristin Bouchard • Churchill Properties





