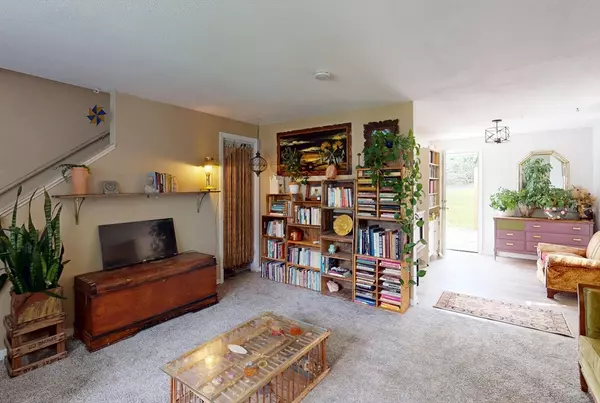$240,000
$229,000
4.8%For more information regarding the value of a property, please contact us for a free consultation.
252 West Street #18 Amherst, MA 01002
2 Beds
1 Bath
1,040 SqFt
Key Details
Sold Price $240,000
Property Type Condo
Sub Type Condominium
Listing Status Sold
Purchase Type For Sale
Square Footage 1,040 sqft
Price per Sqft $230
MLS Listing ID 73388750
Sold Date 08/15/25
Bedrooms 2
Full Baths 1
HOA Fees $395/mo
Year Built 1973
Annual Tax Amount $3,958
Tax Year 2025
Lot Size 5,227 Sqft
Acres 0.12
Property Sub-Type Condominium
Property Description
Why rent when you can own? Don't miss this excellent investment opportunity OR make it your home! This desirable 2-Bedroom/1-Bath Townhouse-Style Condo has a strong rental history in the center of the 5-College Area. A super location on West St. and the PVTA bus line means easy access to everything! Close to Amherst Center, colleges, restaurants, and miles of hiking & biking trails. This stylish Condo features many recent updates, including ALL new flooring throughout, a large, sun-filled Living Room w/adjoining Dining Room/Office, & direct access to your private Stone Patio. The Kitchen is beautifully remodeled w/Solid Surface countertops & abundant cabinets. Upstairs are two spacious Bedrooms w/ample closets, and a Full Bath. Coin-op Laundry & private Storage are conveniently located on the lower level of the building, PLUS the option to add an in-unit W/D. Pets are welcome w/restrictions. Showings begin immediately. **OFFER DEADLINE - MONDAY, June 16, 2025 at 5:00 PM**
Location
State MA
County Hampshire
Zoning RN2
Direction Amh Cnt to West St/Rte 116, L into Jeffrey Amh Manor, R into 1st parking area, U:18 end of building
Rooms
Basement N
Primary Bedroom Level Second
Dining Room Flooring - Laminate, Exterior Access, Lighting - Pendant
Kitchen Closet, Flooring - Laminate, Pantry, Countertops - Stone/Granite/Solid, Cabinets - Upgraded, Remodeled, Lighting - Overhead
Interior
Interior Features Entrance Foyer, Finish - Sheetrock, Internet Available - Broadband
Heating Electric Baseboard
Cooling None
Flooring Carpet, Laminate, Vinyl
Appliance Range, Dishwasher, Refrigerator, Range Hood
Laundry Electric Dryer Hookup, Walk-in Storage, Washer Hookup, In Basement, Common Area, In Building
Exterior
Exterior Feature Patio, Screens, Rain Gutters, Professional Landscaping, Other
Community Features Public Transportation, Shopping, Walk/Jog Trails, Golf, Laundromat, Bike Path, Conservation Area, Highway Access, House of Worship, Private School, Public School, University
Utilities Available for Electric Range
Roof Type Shingle
Total Parking Spaces 2
Garage No
Building
Story 2
Sewer Public Sewer
Water Public
Schools
Elementary Schools Crocker Farm
Middle Schools Arms
High Schools Arhs
Others
Pets Allowed Yes w/ Restrictions
Senior Community false
Acceptable Financing Other (See Remarks)
Listing Terms Other (See Remarks)
Read Less
Want to know what your home might be worth? Contact us for a FREE valuation!

Our team is ready to help you sell your home for the highest possible price ASAP
Bought with Joyce Fill • Coldwell Banker Community REALTORS®





