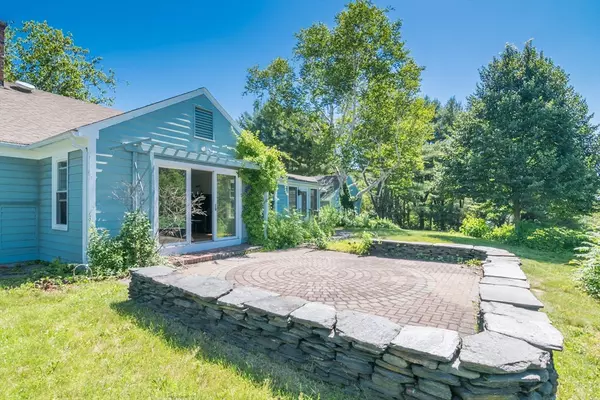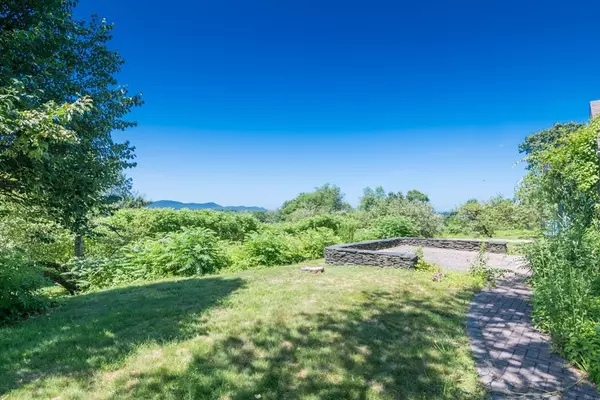$805,000
$805,000
For more information regarding the value of a property, please contact us for a free consultation.
53 Iduna Ln Amherst, MA 01002
5 Beds
3 Baths
2,963 SqFt
Key Details
Sold Price $805,000
Property Type Single Family Home
Sub Type Single Family Residence
Listing Status Sold
Purchase Type For Sale
Square Footage 2,963 sqft
Price per Sqft $271
MLS Listing ID 73398076
Sold Date 08/15/25
Style Ranch
Bedrooms 5
Full Baths 3
HOA Y/N false
Year Built 1973
Annual Tax Amount $14,477
Tax Year 2025
Lot Size 1.680 Acres
Acres 1.68
Property Sub-Type Single Family Residence
Property Description
Spectacular views! On one of Amherst's most desirable streets with a private, elevated setting abutting conservation land, this spacious ranch-style rambler is close to the Norwottuck Rail Trail for walking/biking, & just minutes from the town center, UMass, & the colleges. The large tiled foyer opens to the LR, w/ built-in bookshelves, scenic views, & sliders out to the patio. The DR, primary bdrm, screened porch, & an office with built-ins & a fireplace also look toward the Holyoke Range. While the home is ready for updates, the layout is generous & well-designed. The large kitchen includes a dining area, & there are 4 total bedrooms—including one at the far end of the house with nearby full bath, ideal for guests or multigenerational living. The primary bedroom has its own ensuite bath and a walk-in closet; the remaining bedrooms are spacious and share the third full bath. Large basement w/ plenty of room for storage. New septic system being installed in July.
Location
State MA
County Hampshire
Area South Amherst
Zoning Res
Direction Off Station Road
Rooms
Dining Room Flooring - Hardwood, Window(s) - Picture, French Doors
Kitchen Flooring - Vinyl, Dining Area
Interior
Interior Features Walk-up Attic, Finish - Sheetrock, Internet Available - Broadband
Heating Forced Air, Oil, Fireplace(s)
Cooling None
Flooring Vinyl, Hardwood, Flooring - Hardwood
Fireplaces Number 2
Fireplaces Type Living Room
Appliance Range, Refrigerator, Washer, Dryer
Laundry Electric Dryer Hookup, Washer Hookup
Exterior
Exterior Feature Porch - Screened, Patio, Fruit Trees, Garden
Garage Spaces 2.0
Community Features Shopping, Walk/Jog Trails, Bike Path, House of Worship, Public School, University
Utilities Available for Electric Range, for Electric Dryer, Washer Hookup
View Y/N Yes
View Scenic View(s)
Roof Type Shingle
Total Parking Spaces 8
Garage Yes
Building
Lot Description Corner Lot
Foundation Concrete Perimeter
Sewer Private Sewer
Water Public
Architectural Style Ranch
Schools
Elementary Schools Fort River
Middle Schools Arms
High Schools Arhs
Others
Senior Community false
Read Less
Want to know what your home might be worth? Contact us for a FREE valuation!

Our team is ready to help you sell your home for the highest possible price ASAP
Bought with Jacqui Zuzgo • 5 College REALTORS®





