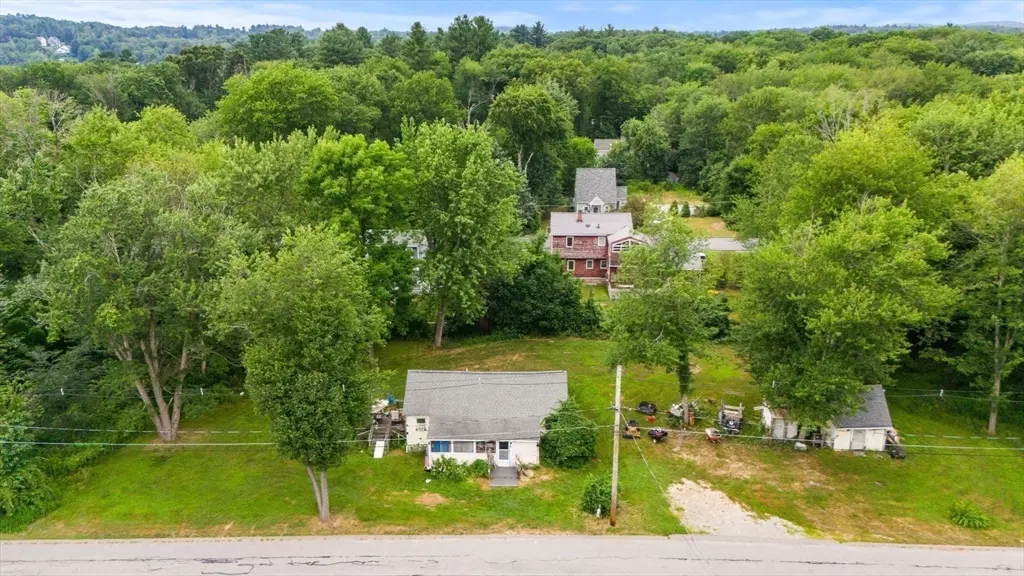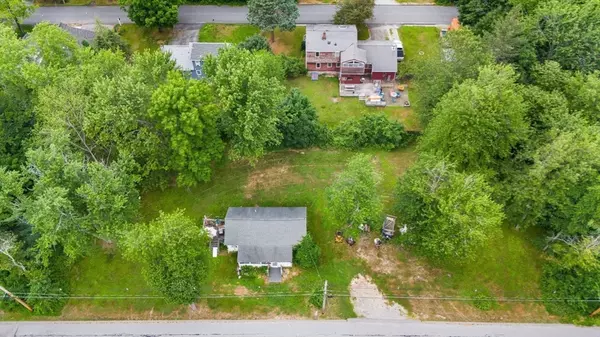$225,000
$325,000
30.8%For more information regarding the value of a property, please contact us for a free consultation.
19 Ipswich Dr Littleton, MA 01460
2 Beds
1.5 Baths
666 SqFt
Key Details
Sold Price $225,000
Property Type Single Family Home
Sub Type Single Family Residence
Listing Status Sold
Purchase Type For Sale
Square Footage 666 sqft
Price per Sqft $337
MLS Listing ID 73265476
Sold Date 08/15/25
Style Ranch
Bedrooms 2
Full Baths 1
Half Baths 1
HOA Y/N false
Year Built 1940
Annual Tax Amount $4,272
Tax Year 2024
Lot Size 0.510 Acres
Acres 0.51
Property Sub-Type Single Family Residence
Property Description
Great opportunity for contractors or the right buyer who wants to build their dream home from scratch. Property being sold as-is; buyer responsible for obtaining Title V. 3 lots being sold as 1 with a total of 0.51 acres of land. It is considered by the town to be 1 buildable lot, not 3. The lot comes with an existing structure that would need to be completely renovated and expanded or torn down and rebuilt in accordance with town guidelines. Close to 495, 110, and shopping plazas. The property is less than a mile away from Long Pond with pond access at the northeast end off Goldsmith Street, which is also where Long Lake Beach, a great spot for beachgoers, is located. During the warmer months, you can spend the day swimming, fishing, paddling, kayaking, canoeing, or simply relaxing and sunbathing. Don't miss your chance to build your dream home in this beautiful, peaceful spot with easy access to highways!
Location
State MA
County Middlesex
Zoning R
Direction 495 to Rt 119 twd Acton, right on Great Rd, right on King St, left on Goldsmith St, right on Ipswich
Rooms
Primary Bedroom Level First
Interior
Heating Electric
Cooling None
Appliance Electric Water Heater
Laundry First Floor
Exterior
Exterior Feature Deck, Storage
Community Features Shopping, Conservation Area, Highway Access
Waterfront Description Lake/Pond,1/2 to 1 Mile To Beach,Beach Ownership(Public)
Roof Type Shingle
Total Parking Spaces 2
Garage No
Building
Lot Description Wooded
Foundation Other
Sewer Private Sewer
Water Public
Architectural Style Ranch
Others
Senior Community false
Read Less
Want to know what your home might be worth? Contact us for a FREE valuation!

Our team is ready to help you sell your home for the highest possible price ASAP
Bought with Homeward Bound Group • Advisors Living - Andover






