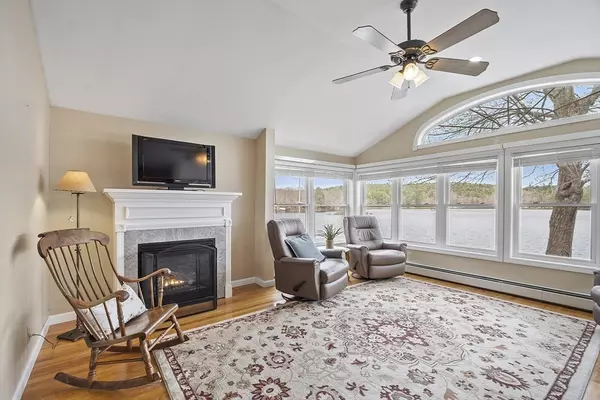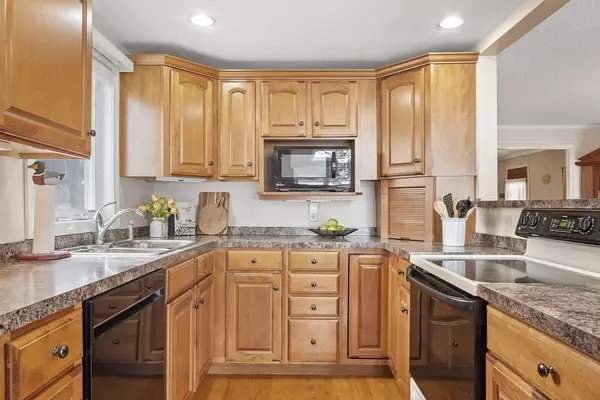$750,000
$769,900
2.6%For more information regarding the value of a property, please contact us for a free consultation.
2 Bumpy Lane Methuen, MA 01844
2 Beds
2 Baths
2,019 SqFt
Key Details
Sold Price $750,000
Property Type Single Family Home
Sub Type Single Family Residence
Listing Status Sold
Purchase Type For Sale
Square Footage 2,019 sqft
Price per Sqft $371
MLS Listing ID 73356922
Sold Date 08/15/25
Style Colonial
Bedrooms 2
Full Baths 2
HOA Y/N false
Year Built 1950
Annual Tax Amount $4,848
Tax Year 2025
Lot Size 6,534 Sqft
Acres 0.15
Property Sub-Type Single Family Residence
Property Description
Waterfront Living on Forest Lake! Welcome to 2 Bumpy Lane - an idyllic 2-bedroom, 2-bath colonial tucked on a beautifully landscaped lot with panoramic, year-round views of Forest Lake. This home is a true lakeside retreat, featuring its own private dock - perfect for fishing at sunrise, kayaking and paddle-boarding on warm afternoons, and launching your pontoon boat for a sunset cruise. Inside, you'll find light-filled spaces designed to capture the beauty of the water in every season. Many major systems - including the roof, windows & furnace have been updated within the last five years, offering peace of mind for years to come. The spacious bedrooms & finished basement provide flexibility & potential to create a 3rd bedroom, guest space, media room, etc. Whether you're sipping coffee by the window in winter or entertaining outdoors in the summer breeze, this property offers a front-row seat to nature's best show! If you're lucky enough to be at the lake, you're lucky enough!
Location
State MA
County Essex
Zoning RR
Direction Pelham St -> West St -> Country Lake Rd -> Bumpy Ln
Rooms
Family Room Ceiling Fan(s), Vaulted Ceiling(s), Flooring - Hardwood, Open Floorplan, Recessed Lighting
Basement Full, Partially Finished, Walk-Out Access, Interior Entry
Primary Bedroom Level Second
Dining Room Flooring - Hardwood, Open Floorplan
Kitchen Flooring - Hardwood, Recessed Lighting, Peninsula
Interior
Interior Features Recessed Lighting, Bonus Room
Heating Baseboard, Propane, Leased Propane Tank
Cooling Ductless
Flooring Tile, Vinyl, Carpet, Hardwood, Flooring - Vinyl
Fireplaces Number 2
Fireplaces Type Family Room
Appliance Water Heater, Range, Dishwasher, Microwave, Refrigerator, Washer, Dryer, Plumbed For Ice Maker
Laundry In Basement, Electric Dryer Hookup, Washer Hookup
Exterior
Exterior Feature Covered Patio/Deck, Rain Gutters, Storage, Professional Landscaping
Garage Spaces 1.0
Utilities Available for Electric Range, for Electric Oven, for Electric Dryer, Washer Hookup, Icemaker Connection, Generator Connection
Waterfront Description Waterfront,Lake,Dock/Mooring,Lake/Pond,Direct Access,0 to 1/10 Mile To Beach
View Y/N Yes
View Scenic View(s)
Roof Type Shingle
Garage Yes
Building
Lot Description Cleared, Gentle Sloping
Foundation Concrete Perimeter
Sewer Public Sewer
Water Public
Architectural Style Colonial
Others
Senior Community false
Read Less
Want to know what your home might be worth? Contact us for a FREE valuation!

Our team is ready to help you sell your home for the highest possible price ASAP
Bought with David Jorge • Lamacchia Realty, Inc.





