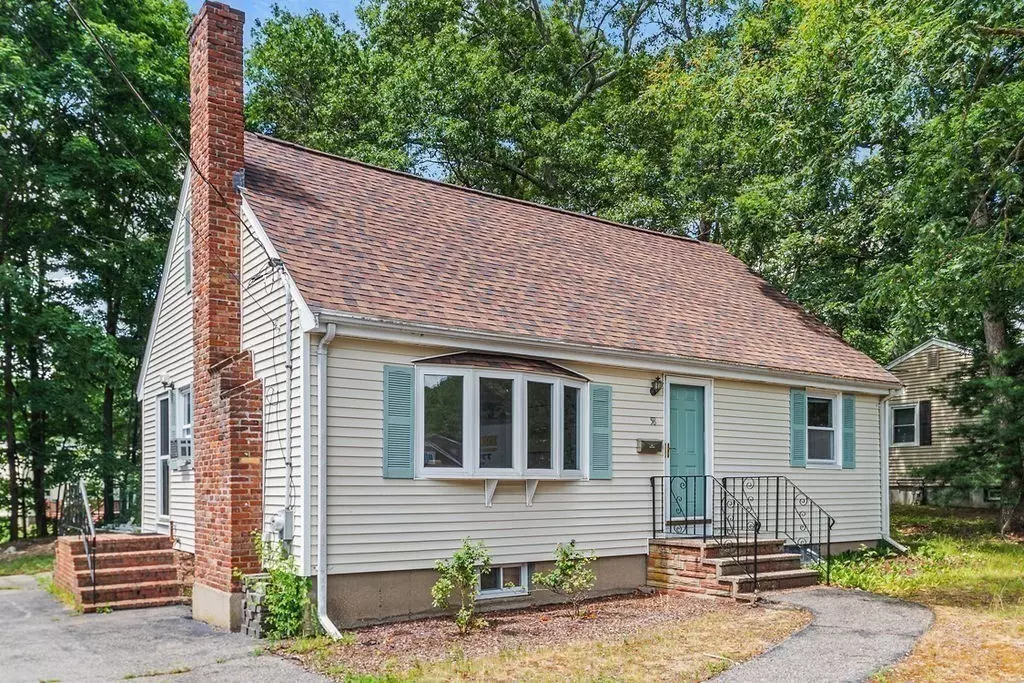$600,100
$565,000
6.2%For more information regarding the value of a property, please contact us for a free consultation.
58 Boylston St Stoughton, MA 02072
3 Beds
2 Baths
1,428 SqFt
Key Details
Sold Price $600,100
Property Type Single Family Home
Sub Type Single Family Residence
Listing Status Sold
Purchase Type For Sale
Square Footage 1,428 sqft
Price per Sqft $420
MLS Listing ID 73402244
Sold Date 08/18/25
Style Cape
Bedrooms 3
Full Baths 2
HOA Y/N false
Year Built 1962
Annual Tax Amount $5,893
Tax Year 2025
Lot Size 9,583 Sqft
Acres 0.22
Property Sub-Type Single Family Residence
Property Description
Charming, Move-In Ready Cape! Tucked away on a quiet side street, this beautifully maintained Cape-style home is ready for its next chapter. The inviting first floor features a fireplaced living room with bay windows and hardwood floors, a bright and functional kitchen with granite countertops, ample cabinetry, and convenient side-door access. A spacious first-floor bedroom, a full bath, and a separate home office provide flexible living options. Upstairs, you'll find two additional bedrooms and a second full bath—perfect for a growing household or guests. Step outside to your private backyard with an in-ground pool —ideal for summer relaxation and entertaining. Located in a wonderful neighborhood close to downtown, the commuter rail, schools, restaurants, and major highways. A pleasure to show—don't miss this opportunity!
Location
State MA
County Norfolk
Zoning R
Direction Prospect Street to Boylston Street
Rooms
Basement Full, Unfinished
Interior
Heating Baseboard, Oil
Cooling Window Unit(s)
Flooring Tile, Vinyl, Hardwood
Fireplaces Number 1
Appliance Water Heater, Oven, Dishwasher, Microwave, Refrigerator, Freezer, Washer, Dryer
Exterior
Exterior Feature Pool - Inground
Pool In Ground
Community Features Public Transportation, Shopping, Park, Medical Facility, Highway Access, House of Worship, Public School, T-Station
Roof Type Shingle
Total Parking Spaces 4
Garage No
Private Pool true
Building
Lot Description Cleared, Level
Foundation Concrete Perimeter
Sewer Private Sewer
Water Public
Architectural Style Cape
Others
Senior Community false
Read Less
Want to know what your home might be worth? Contact us for a FREE valuation!

Our team is ready to help you sell your home for the highest possible price ASAP
Bought with Susan Gillis • Redfin Corp.





