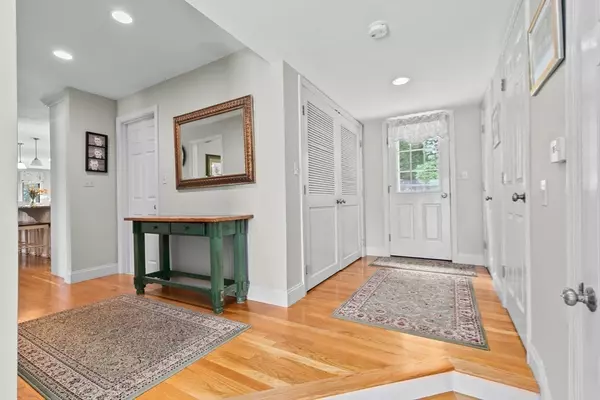$1,255,000
$1,250,000
0.4%For more information regarding the value of a property, please contact us for a free consultation.
3 Heritage Lane Canton, MA 02021
4 Beds
2.5 Baths
3,236 SqFt
Key Details
Sold Price $1,255,000
Property Type Single Family Home
Sub Type Single Family Residence
Listing Status Sold
Purchase Type For Sale
Square Footage 3,236 sqft
Price per Sqft $387
MLS Listing ID 73392221
Sold Date 08/22/25
Style Colonial
Bedrooms 4
Full Baths 2
Half Baths 1
HOA Y/N false
Year Built 1990
Annual Tax Amount $9,984
Tax Year 2025
Lot Size 0.370 Acres
Acres 0.37
Property Sub-Type Single Family Residence
Property Description
BEAUTIFULLY updated Colonial in a sought-after neighborhood ideally located for easy access to Routes 93, 95 and 24 or the train to Boston- a commuter's dream! STUNNING chef's kitchen w/custom cabinetry, large center island and dining area with stone fireplace. Gracious dining room. Living room w/window seat and built-ins. The OPEN concept layout of the kitchen and living area is perfect for entertaining! French doors lead to a GORGEOUS sun room w/gas fireplace and floor to ceiling windows that invite the outside in! Tranquil views of the private backyard w/patio and fire pit. Upstairs, the spacious primary suite features vaulted ceiling w/skylight, double closets and bathroom w/ walk-in tiled shower. Three additional bedrooms and a second full bath complete the second floor. Two car garage w/entry to the mudroom w/ laundry, half bath and great storage. The finished lower level is ready as a playroom, home office, gym or media room. *Offers due Monday at noon*
Location
State MA
County Norfolk
Zoning Res
Direction Route 138 to Washington St to Heritage Lane
Rooms
Basement Full, Finished, Interior Entry, Bulkhead
Primary Bedroom Level Second
Dining Room Flooring - Hardwood
Kitchen Flooring - Hardwood, Dining Area, Countertops - Stone/Granite/Solid, Kitchen Island, Cabinets - Upgraded, Open Floorplan, Recessed Lighting, Remodeled, Stainless Steel Appliances, Wine Chiller, Lighting - Pendant, Pocket Door
Interior
Interior Features Cathedral Ceiling(s), Recessed Lighting, Closet/Cabinets - Custom Built, Closet, Sun Room, Play Room, Home Office, Mud Room
Heating Baseboard, Natural Gas, Ductless, Fireplace(s)
Cooling Central Air, Ductless
Flooring Tile, Carpet, Hardwood, Vinyl / VCT, Flooring - Stone/Ceramic Tile, Flooring - Vinyl, Flooring - Hardwood
Fireplaces Number 2
Fireplaces Type Kitchen
Appliance Gas Water Heater, Oven, Dishwasher, Disposal, Microwave, Refrigerator, Washer, Dryer, Wine Refrigerator, Range Hood, Cooktop
Laundry Dryer Hookup - Gas, Washer Hookup
Exterior
Exterior Feature Patio, Rain Gutters
Garage Spaces 2.0
Community Features Public Transportation, Shopping, Park, Walk/Jog Trails, Golf, Conservation Area, Highway Access, T-Station
Roof Type Shingle
Total Parking Spaces 4
Garage Yes
Building
Lot Description Wooded, Gentle Sloping
Foundation Concrete Perimeter
Sewer Public Sewer
Water Public
Architectural Style Colonial
Others
Senior Community false
Read Less
Want to know what your home might be worth? Contact us for a FREE valuation!

Our team is ready to help you sell your home for the highest possible price ASAP
Bought with Cathy Chaisson • Mass Properties Real Estate, Inc.





