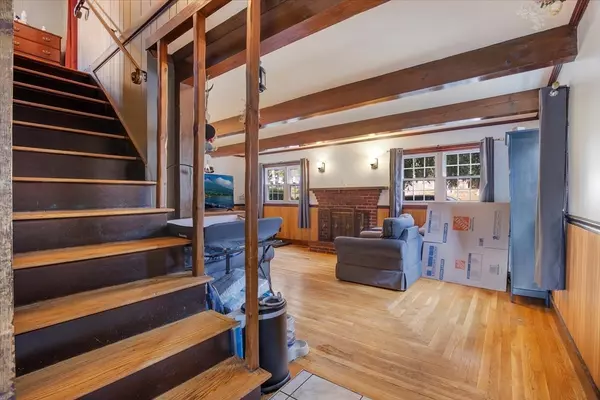$420,000
$410,000
2.4%For more information regarding the value of a property, please contact us for a free consultation.
305 Cohannet St Taunton, MA 02780
2 Beds
1 Bath
1,408 SqFt
Key Details
Sold Price $420,000
Property Type Single Family Home
Sub Type Single Family Residence
Listing Status Sold
Purchase Type For Sale
Square Footage 1,408 sqft
Price per Sqft $298
MLS Listing ID 73402685
Sold Date 08/26/25
Style Cape
Bedrooms 2
Full Baths 1
HOA Y/N false
Year Built 1930
Annual Tax Amount $3,939
Tax Year 2025
Lot Size 4,356 Sqft
Acres 0.1
Property Sub-Type Single Family Residence
Property Description
Charming Cape with character and modern updates! This inviting 2+ bedroom home features a newer roof and water heater. The 3-year-old composite deck overlooks a fully fenced in yard making it perfect for relaxing or entertaining. Enjoy central air, oil heat, and natural gas cooking in this move-in ready home. The first floor boasts wood-beamed ceilings, hardwood floors, and a cozy red brick fireplace in the living room. The kitchen and dining area feature durable ceramic tile flooring making it a snap to keep clean. The kitchen boasts stainless steel appliances, an abundance of cabinet space and gorgeous Brazilian granite counter tops. Upstairs offers hardwood floors, two spacious bedrooms and a versatile bonus room—ideal as an office, nursery, den, or guest room. Subject to seller finding suitable housing. Property has been identified and they have signed a P&S.
Location
State MA
County Bristol
Zoning URBRES
Direction Winthrop St to Cohannet
Rooms
Basement Interior Entry
Primary Bedroom Level Second
Dining Room Beamed Ceilings, Flooring - Stone/Ceramic Tile, Slider
Kitchen Beamed Ceilings, Flooring - Stone/Ceramic Tile, Stainless Steel Appliances
Interior
Interior Features Den
Heating Oil
Cooling Central Air
Flooring Tile, Hardwood, Flooring - Hardwood
Fireplaces Number 1
Fireplaces Type Living Room
Appliance Range, Dishwasher
Laundry Washer Hookup
Exterior
Exterior Feature Deck, Fenced Yard
Fence Fenced/Enclosed, Fenced
Community Features Public Transportation, Shopping, Park, Walk/Jog Trails, Medical Facility, House of Worship, Public School, Sidewalks
Utilities Available for Gas Oven, Washer Hookup
Total Parking Spaces 1
Garage No
Building
Lot Description Cleared
Foundation Stone
Sewer Public Sewer
Water Public
Architectural Style Cape
Others
Senior Community false
Acceptable Financing Contract
Listing Terms Contract
Read Less
Want to know what your home might be worth? Contact us for a FREE valuation!

Our team is ready to help you sell your home for the highest possible price ASAP
Bought with Lily Dumont • Realty One Group Next Level





