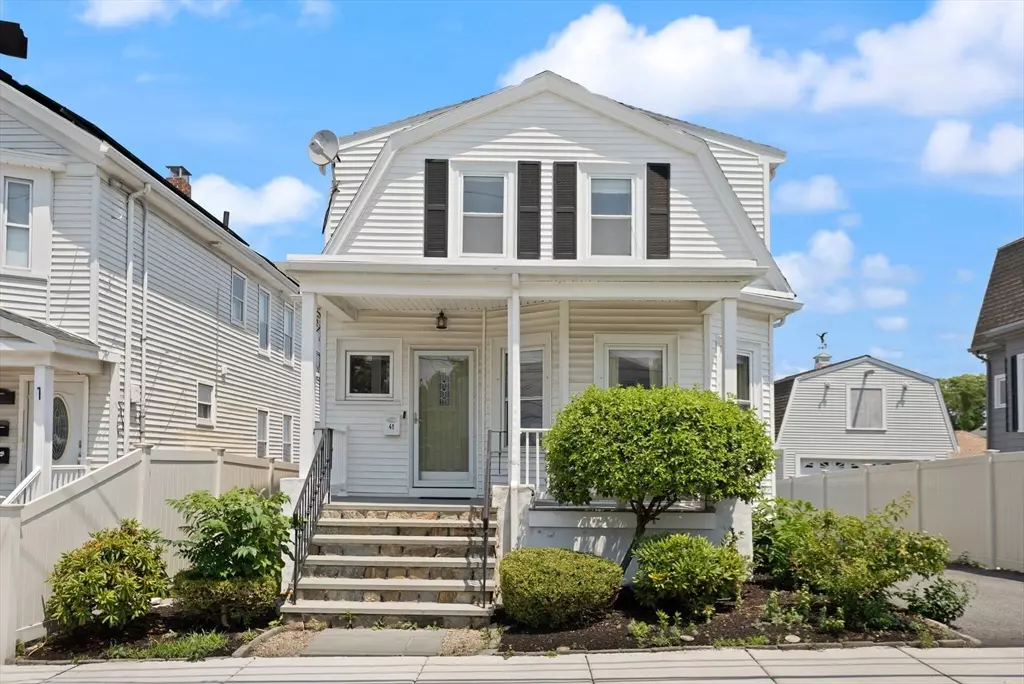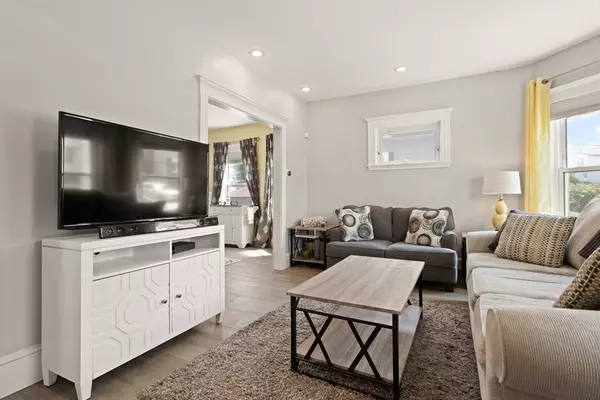$685,000
$675,000
1.5%For more information regarding the value of a property, please contact us for a free consultation.
41 Rand St Revere, MA 02151
3 Beds
1.5 Baths
1,282 SqFt
Key Details
Sold Price $685,000
Property Type Single Family Home
Sub Type Single Family Residence
Listing Status Sold
Purchase Type For Sale
Square Footage 1,282 sqft
Price per Sqft $534
MLS Listing ID 73401839
Sold Date 08/25/25
Style Colonial
Bedrooms 3
Full Baths 1
Half Baths 1
HOA Y/N false
Year Built 1925
Annual Tax Amount $5,200
Tax Year 2024
Lot Size 3,920 Sqft
Acres 0.09
Property Sub-Type Single Family Residence
Property Description
This charming house features an inviting entryway and a beautifully landscaped yard. The front porch sets the stage for a spacious layout with abundant natural light and a neutral color palette throughout. The interior boasts an open concept design, creating a seamless flow between the living areas. The spacious dining area exudes an elegant decor, complementing the modern and well-equipped kitchen. The kitchen offers amplestorage and modern appliances, making it a functional and enjoyable space.The home's abundance of natural light and the covered patio provide a serene and inviting atmosphere, perfect for relaxation or entertaining. The ample parking ensures convenience and accessibility. This property offers a well-rounded living experience, blending style, functionality, and comfort in a desirable setting.UPDATED HEAT/AC, NEW TANKLESS WATER HEATER, NEW PATIO/DECK. LOTS OF UPDATES AND METICULOUSLY CARED FOR!
Location
State MA
County Suffolk
Zoning RB
Direction Washington Ave to Mountain Ave to Rand St
Rooms
Basement Full
Primary Bedroom Level Second
Dining Room Flooring - Wood, Window(s) - Bay/Bow/Box, Open Floorplan
Kitchen Breakfast Bar / Nook, Cabinets - Upgraded, Recessed Lighting, Stainless Steel Appliances
Interior
Heating Central
Cooling Central Air
Flooring Tile, Bamboo, Hardwood
Appliance Tankless Water Heater, Range, Dishwasher, Refrigerator
Laundry Flooring - Stone/Ceramic Tile, First Floor
Exterior
Exterior Feature Porch, Deck, Patio, Covered Patio/Deck, Fenced Yard
Garage Spaces 2.0
Fence Fenced
Community Features Public Transportation, Medical Facility, Laundromat
Roof Type Shingle
Total Parking Spaces 4
Garage Yes
Building
Foundation Concrete Perimeter
Sewer Public Sewer
Water Public
Architectural Style Colonial
Others
Senior Community false
Read Less
Want to know what your home might be worth? Contact us for a FREE valuation!

Our team is ready to help you sell your home for the highest possible price ASAP
Bought with The Sarkis Team • Douglas Elliman Real Estate - The Sarkis Team





