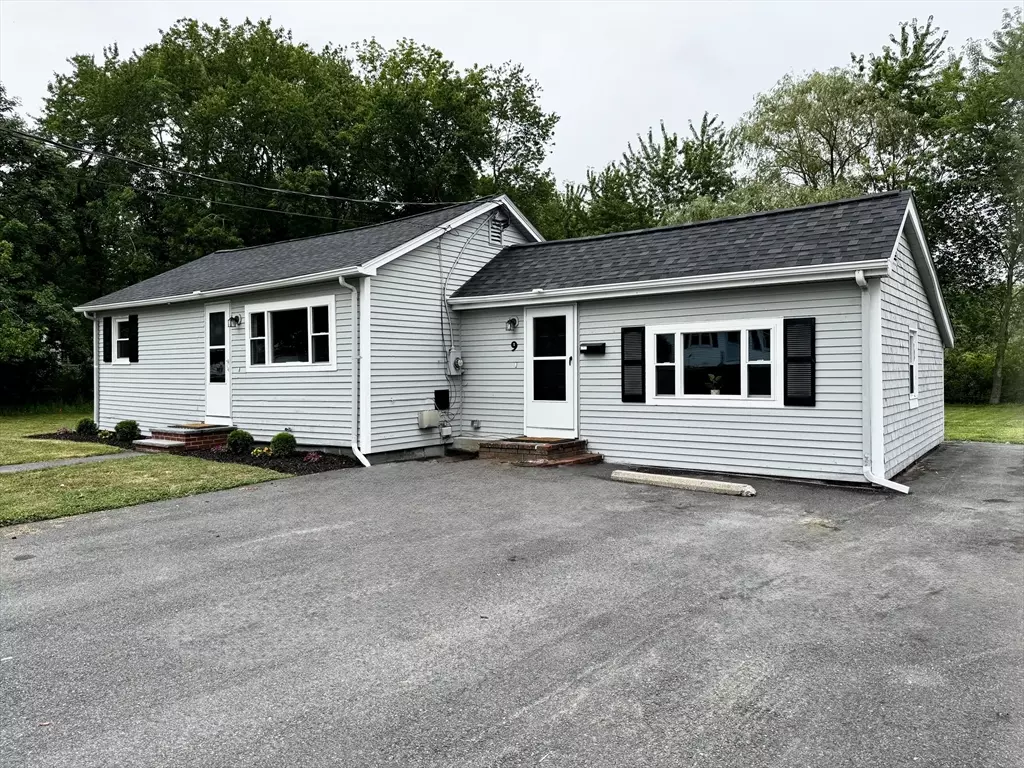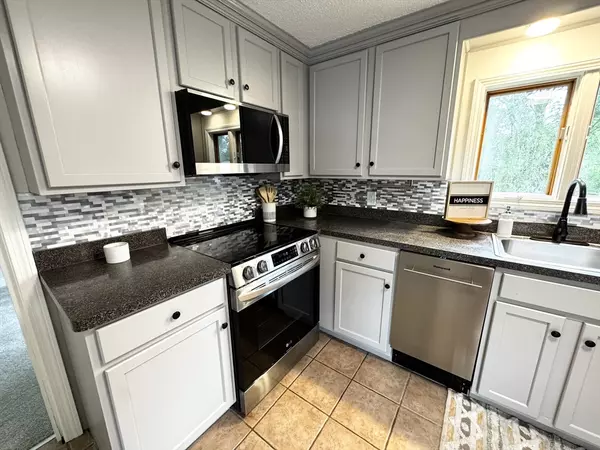$400,000
$399,000
0.3%For more information regarding the value of a property, please contact us for a free consultation.
9 Bliss St Taunton, MA 02780
3 Beds
1 Bath
964 SqFt
Key Details
Sold Price $400,000
Property Type Single Family Home
Sub Type Single Family Residence
Listing Status Sold
Purchase Type For Sale
Square Footage 964 sqft
Price per Sqft $414
MLS Listing ID 73401916
Sold Date 08/26/25
Style Ranch
Bedrooms 3
Full Baths 1
HOA Y/N false
Year Built 1960
Annual Tax Amount $3,768
Tax Year 2025
Lot Size 10,018 Sqft
Acres 0.23
Property Sub-Type Single Family Residence
Property Description
Welcome to this beautifully maintained 3-bedroom, 1-bath home nestled on a peaceful side street, offering the perfect blend of comfort and convenience. Step into a bright and inviting living room that leads to a modern kitchen featuring stainless steel appliances—ideal for cooking and entertaining. The expansive main bedroom boasts a generous closet, while two additional bedrooms come with brand-new carpeting, perfect for family, guests, or a home office. Enjoy the outdoors in your fully fenced-in backyard—great for kids, pets, or summer gatherings. With plenty of off-street parking, this home checks all the boxes. Located just minutes from shopping, schools, and major commuter routes, this move-in-ready home offers the lifestyle you've been looking for. Don't miss your chance to make it yours!
Location
State MA
County Bristol
Zoning URBRES
Direction Kilmer Ave to Bliss St
Rooms
Basement Crawl Space
Primary Bedroom Level First
Kitchen Flooring - Stone/Ceramic Tile, Stainless Steel Appliances
Interior
Heating Electric
Cooling None
Flooring Tile, Carpet
Fireplaces Number 1
Appliance Electric Water Heater, Range, Dishwasher, Microwave, Refrigerator
Laundry First Floor
Exterior
Exterior Feature Deck
Community Features Public Transportation, Shopping, Medical Facility, Highway Access, Public School, T-Station
Utilities Available for Electric Range
Roof Type Shingle
Total Parking Spaces 4
Garage No
Building
Foundation Concrete Perimeter
Sewer Public Sewer
Water Public
Architectural Style Ranch
Others
Senior Community false
Read Less
Want to know what your home might be worth? Contact us for a FREE valuation!

Our team is ready to help you sell your home for the highest possible price ASAP
Bought with Desarie Sastre • LPT Realty - Home & Key Group





