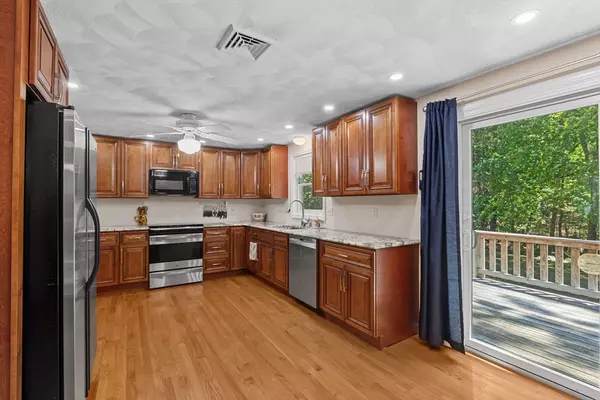$861,000
$867,375
0.7%For more information regarding the value of a property, please contact us for a free consultation.
171 Taft Road Wilmington, MA 01887
4 Beds
2 Baths
2,604 SqFt
Key Details
Sold Price $861,000
Property Type Single Family Home
Sub Type Single Family Residence
Listing Status Sold
Purchase Type For Sale
Square Footage 2,604 sqft
Price per Sqft $330
MLS Listing ID 73396374
Sold Date 08/26/25
Style Raised Ranch
Bedrooms 4
Full Baths 2
HOA Y/N false
Year Built 1993
Annual Tax Amount $8,670
Tax Year 2025
Lot Size 0.770 Acres
Acres 0.77
Property Sub-Type Single Family Residence
Property Description
Welcome to this beautifully maintained raised ranch offering 9 total rooms, including 4 generous bedrooms and 2 baths. Nestled on a serene 0.77-acre wooded lot, this home offers both comfort and privacy, The main level features an open and airy, hardwood Floors, eat-in kitchen with granite countertops /breakfast bar, sliders leading out to a private deck, perfect for morning coffee or summer entertaining. The spacious family room also includes sliders to the deck, creating a great flow for indoor-outdoor living. Enjoy hardwood floors throughout the main level and stay comfortable year-round with 3-zone forced hot water heating and central air. Newer roof & new leach Field. The lower level offers incredible in-law potential with 3 additional rooms, a full bath, and a cozy wood-burning fireplace—ideal for extended family, guests, or a private home office setup. Step outside to a screened-in patio for a peaceful retreat surrounded by nature & 1 car garage. Convenient to major highways.
Location
State MA
County Middlesex
Zoning res
Direction Boutwell to taft
Rooms
Basement Finished
Primary Bedroom Level First
Dining Room Flooring - Hardwood
Interior
Interior Features Slider, Bathroom - Full, Living/Dining Rm Combo, Great Room, Bedroom, Bathroom
Heating Baseboard, Oil
Cooling Central Air
Flooring Tile, Carpet, Hardwood
Fireplaces Number 1
Fireplaces Type Wood / Coal / Pellet Stove
Appliance Range, Dishwasher, Microwave, Refrigerator
Exterior
Exterior Feature Deck, Patio, Patio - Enclosed, Storage
Garage Spaces 1.0
Community Features Public Transportation, Shopping, Pool
Roof Type Shingle
Total Parking Spaces 6
Garage Yes
Building
Foundation Concrete Perimeter
Sewer Private Sewer
Water Public
Architectural Style Raised Ranch
Others
Senior Community false
Read Less
Want to know what your home might be worth? Contact us for a FREE valuation!

Our team is ready to help you sell your home for the highest possible price ASAP
Bought with Deborah Higgins • Keller Williams Realty





