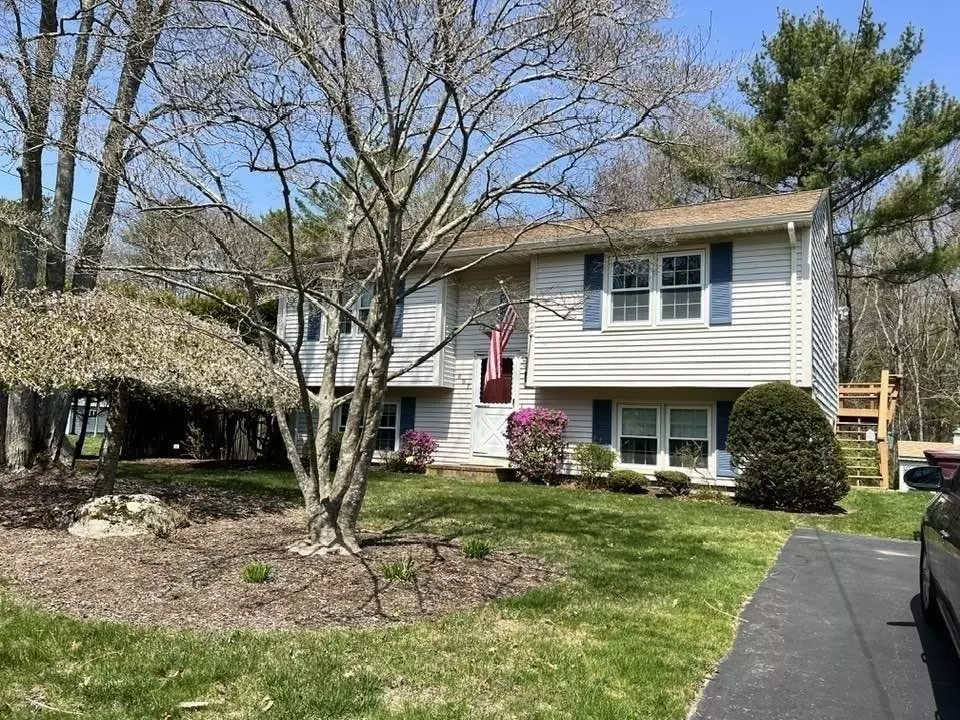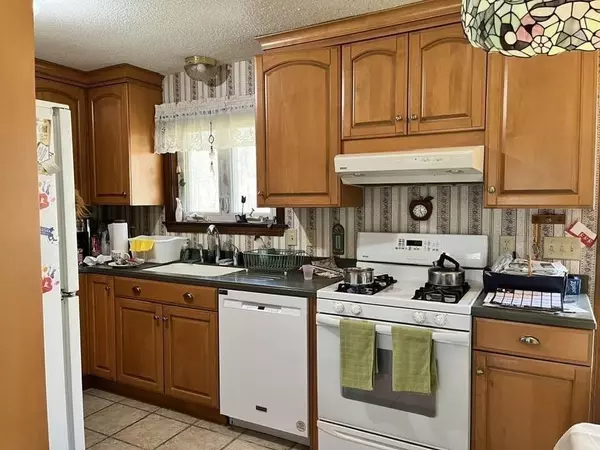$515,000
$495,000
4.0%For more information regarding the value of a property, please contact us for a free consultation.
897 Tobey St Acushnet, MA 02743
4 Beds
1.5 Baths
1,584 SqFt
Key Details
Sold Price $515,000
Property Type Single Family Home
Sub Type Single Family Residence
Listing Status Sold
Purchase Type For Sale
Square Footage 1,584 sqft
Price per Sqft $325
MLS Listing ID 73368676
Sold Date 08/27/25
Style Split Entry
Bedrooms 4
Full Baths 1
Half Baths 1
HOA Y/N false
Year Built 1978
Annual Tax Amount $4,388
Tax Year 2025
Lot Size 0.530 Acres
Acres 0.53
Property Sub-Type Single Family Residence
Property Description
Tucked away at the end of a quiet cul-de-sac, this 4-bedroom, 1.5-bath split-level home sits on a picturesque half-acre lot offering peace, privacy, and potential. Enjoy the comfort of central air and the efficiency of gas heat by baseboard. With two bedrooms on the upper level and two more on the lower level, there's room for flexible living. Step outside to a spacious wooden deck with built-in seating—perfect for entertaining guests or enjoying peaceful evenings. The property also features a 7-zone sprinkler system to keep the lawn lush. The walk-out basement also includes an unfinished bonus room waiting for your finishing touches. With a little refreshing, this home could truly shine!
Location
State MA
County Bristol
Zoning 1
Direction use GPS
Rooms
Basement Full, Partially Finished, Walk-Out Access, Interior Entry
Kitchen Flooring - Stone/Ceramic Tile, Dining Area, Deck - Exterior, Exterior Access, Gas Stove
Interior
Heating Baseboard, Natural Gas
Cooling Central Air
Flooring Tile, Carpet, Hardwood
Appliance Range, Dishwasher
Exterior
Exterior Feature Deck, Deck - Wood, Storage, Sprinkler System
Utilities Available for Gas Range
Roof Type Shingle
Total Parking Spaces 2
Garage No
Building
Lot Description Wooded, Cleared
Foundation Concrete Perimeter
Sewer Public Sewer
Water Public
Architectural Style Split Entry
Others
Senior Community false
Read Less
Want to know what your home might be worth? Contact us for a FREE valuation!

Our team is ready to help you sell your home for the highest possible price ASAP
Bought with Linda Perry • Lamacchia Realty, Inc





