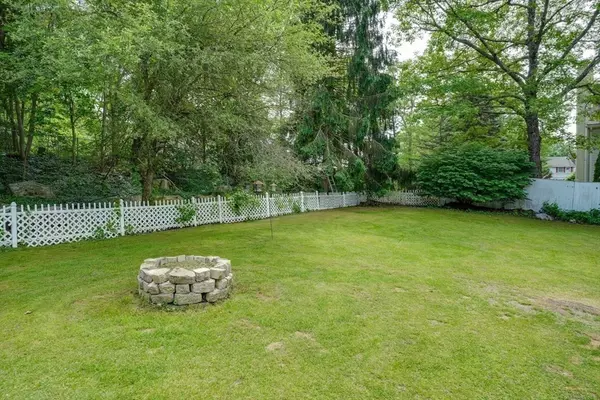$550,000
$549,000
0.2%For more information regarding the value of a property, please contact us for a free consultation.
27 Wheelock Rd. Shrewsbury, MA 01545
3 Beds
2 Baths
2,056 SqFt
Key Details
Sold Price $550,000
Property Type Single Family Home
Sub Type Single Family Residence
Listing Status Sold
Purchase Type For Sale
Square Footage 2,056 sqft
Price per Sqft $267
MLS Listing ID 73389707
Sold Date 08/28/25
Style Ranch
Bedrooms 3
Full Baths 2
HOA Y/N false
Year Built 1986
Annual Tax Amount $5,776
Tax Year 2025
Lot Size 0.310 Acres
Acres 0.31
Property Sub-Type Single Family Residence
Property Description
New Price! Welcome to this charming, turn-key ranch-style home ready for its next owners! With a brand NEW Septic system just installed, you can move in with confidence and peace of mind. Step into a bright, eat-in kitchen featuring newer stainless steel appliances and a glass door that leads to your private backyard patio perfect for summer BBQs and outdoor entertaining. The inviting living rm is a comfortable space, while the main level offers three comfortable bedrms and a full bath with convenient main-floor laundry. The fully finished basement delivers! Complete with an additional bathroom, generous storage, and flexible living areas ideal for a home office, guest suite, or media room. Recent updates include: recessed lighting, ceiling fans, water heater and full-house water filtration system. Located with easy access to major routes, this home is a commuter's dream while still offering the serenity of a private lot! NEXT SHOWINGS WILL BE AT THE OH on Thurs. 7/24 from 5-6:30pm.
Location
State MA
County Worcester
Zoning RES A
Direction Use GPS
Rooms
Family Room Bathroom - Full, Flooring - Wall to Wall Carpet, Exterior Access, Recessed Lighting
Basement Full, Finished, Interior Entry, Bulkhead
Primary Bedroom Level First
Kitchen Flooring - Hardwood, Dining Area, Recessed Lighting, Slider
Interior
Heating Forced Air
Cooling Central Air
Flooring Wood, Tile, Carpet
Appliance Water Heater, Range, Dishwasher, Microwave, Refrigerator, Washer, Dryer
Laundry First Floor, Electric Dryer Hookup, Washer Hookup
Exterior
Exterior Feature Deck
Fence Fenced/Enclosed
Community Features Shopping, Medical Facility, Highway Access
Utilities Available for Electric Range, for Electric Dryer, Washer Hookup
Roof Type Shingle
Total Parking Spaces 7
Garage No
Building
Lot Description Cleared
Foundation Concrete Perimeter
Sewer Private Sewer
Water Public
Architectural Style Ranch
Others
Senior Community false
Read Less
Want to know what your home might be worth? Contact us for a FREE valuation!

Our team is ready to help you sell your home for the highest possible price ASAP
Bought with Lana Kopsala • Coldwell Banker Realty - New England Home Office





