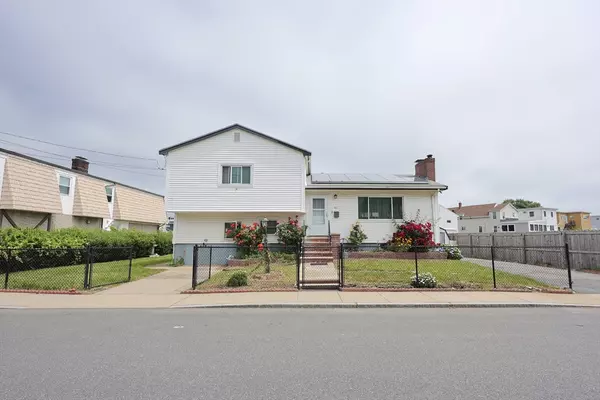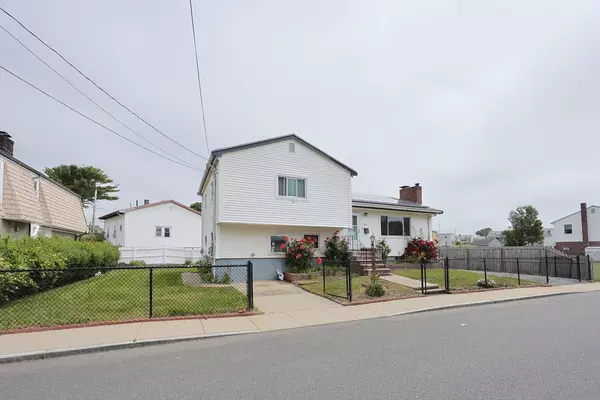$670,000
$699,900
4.3%For more information regarding the value of a property, please contact us for a free consultation.
40 Atwood St Revere, MA 02151
3 Beds
2 Baths
2,127 SqFt
Key Details
Sold Price $670,000
Property Type Single Family Home
Sub Type Single Family Residence
Listing Status Sold
Purchase Type For Sale
Square Footage 2,127 sqft
Price per Sqft $314
MLS Listing ID 73392395
Sold Date 08/28/25
Style Split Entry
Bedrooms 3
Full Baths 2
HOA Y/N false
Year Built 1970
Annual Tax Amount $5,181
Tax Year 2025
Lot Size 6,098 Sqft
Acres 0.14
Property Sub-Type Single Family Residence
Property Description
Welcome to this beautifully updated tri-level home on a quiet dead-end street, just minutes from Revere Beach and the MBTA! The main level features a bright living room with a cozy fireplace, a formal dining room with built-in A/C, and an eat-in kitchen with granite countertops, stainless steel appliances, and recessed lighting. Upstairs, you'll find two spacious bedrooms and a modern full bathroom. The finished lower level includes a large bedroom, a second full bath, a laundry area, and a family room—perfect for guests or extra living space. Recent upgrades include new electrical, a new hot water tank, and new fencing. Enjoy a large, level backyard that's perfect for BBQs, relaxing, or entertaining. Plus, there's plenty of off-street parking. Conveniently located near schools, shops, and major highways, this move-in ready home offers the perfect blend of comfort, space, and location!
Location
State MA
County Suffolk
Zoning Res
Direction Revere St to Shurtleff St to Atwood St.
Rooms
Family Room Flooring - Laminate, Remodeled, Lighting - Overhead
Basement Partial, Finished, Walk-Out Access, Interior Entry
Primary Bedroom Level Second
Dining Room Flooring - Hardwood
Kitchen Flooring - Stone/Ceramic Tile, Countertops - Stone/Granite/Solid, Countertops - Upgraded, Recessed Lighting, Remodeled, Stainless Steel Appliances, Lighting - Pendant
Interior
Heating Baseboard, Oil
Cooling Wall Unit(s)
Flooring Tile, Hardwood, Wood Laminate
Fireplaces Number 1
Appliance Water Heater, Range, Dishwasher, Disposal, Microwave, Refrigerator, Washer/Dryer
Laundry Laundry Closet, In Basement, Electric Dryer Hookup
Exterior
Exterior Feature Patio, Storage, Fenced Yard
Fence Fenced/Enclosed, Fenced
Community Features Public Transportation, Shopping, Pool, Park, Medical Facility, Highway Access, House of Worship, Public School, T-Station
Utilities Available for Electric Range, for Electric Oven, for Electric Dryer
Waterfront Description Ocean,1/2 to 1 Mile To Beach,Beach Ownership(Public)
Roof Type Shingle
Total Parking Spaces 3
Garage No
Building
Lot Description Flood Plain, Cleared, Level
Foundation Concrete Perimeter
Sewer Public Sewer
Water Public
Architectural Style Split Entry
Others
Senior Community false
Read Less
Want to know what your home might be worth? Contact us for a FREE valuation!

Our team is ready to help you sell your home for the highest possible price ASAP
Bought with Jason Rollins • Century 21 North East





