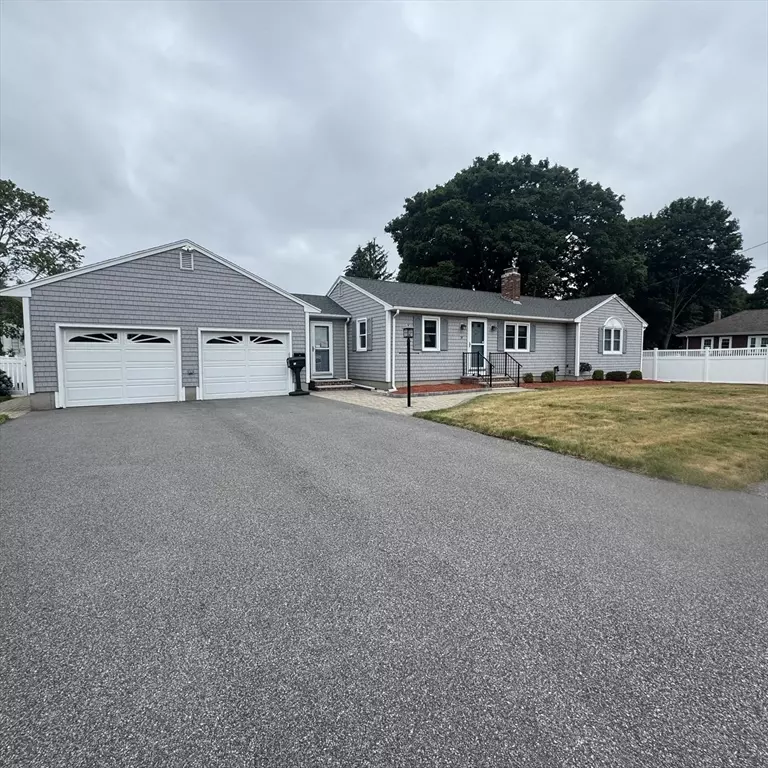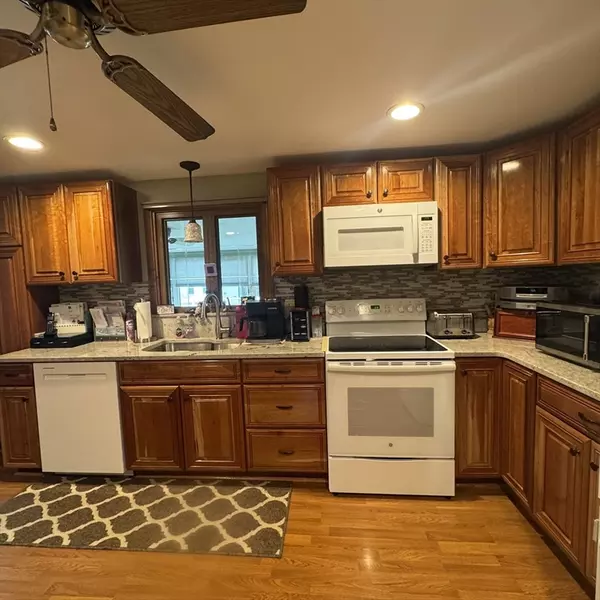$505,000
$489,900
3.1%For more information regarding the value of a property, please contact us for a free consultation.
37 James St Taunton, MA 02780
2 Beds
2 Baths
1,236 SqFt
Key Details
Sold Price $505,000
Property Type Single Family Home
Sub Type Single Family Residence
Listing Status Sold
Purchase Type For Sale
Square Footage 1,236 sqft
Price per Sqft $408
MLS Listing ID 73402286
Sold Date 08/28/25
Style Ranch
Bedrooms 2
Full Baths 2
HOA Y/N false
Year Built 1978
Annual Tax Amount $5,315
Tax Year 2025
Lot Size 0.340 Acres
Acres 0.34
Property Sub-Type Single Family Residence
Property Description
Don't miss out on this fantastic starter home! This 2 bedroom, 2 bath Ranch with an attached 2 car Garage is a perfect opportunity for one level living. The updated eat-in kitchen features Corian counter tops, a glass tile backsplash, maple cabinets and wood laminate flooring. Spacious dinning and living rooms with a gas fireplace, an open floor plan and 2 oversized bedrooms offers large closets and plenty of additional storage space. The Updated main bath includes a washer/dryer for convenience. There is a central vacuum system and an attached breezeway with built-in closets for additional storage and access into the spacious 2 car garage. Off of the kitchen is a delightful 4 seasons room which leads to the composite deck in the huge backyard, a shed, irrigation system and beautiful white fencing for your privacy and has a 1 year old roof.
Location
State MA
County Bristol
Zoning URBRES
Direction Washington Street or Broadway Street to James Street
Rooms
Basement Full, Bulkhead, Concrete, Unfinished
Kitchen Ceiling Fan(s), Flooring - Laminate, Countertops - Stone/Granite/Solid
Interior
Interior Features Cable Hookup, Sun Room, Central Vacuum
Heating Baseboard, Natural Gas
Cooling Central Air
Flooring Tile, Hardwood, Laminate
Fireplaces Number 1
Fireplaces Type Living Room
Appliance Gas Water Heater, Range, Dishwasher, Refrigerator, Washer, Dryer
Exterior
Exterior Feature Deck, Deck - Composite, Storage, Sprinkler System, Screens, Fenced Yard
Garage Spaces 1.0
Fence Fenced
Community Features Public Transportation, Shopping, Medical Facility, Public School
Roof Type Shingle
Total Parking Spaces 2
Garage Yes
Building
Lot Description Cleared
Foundation Concrete Perimeter
Sewer Public Sewer
Water Public
Architectural Style Ranch
Others
Senior Community false
Acceptable Financing Contract
Listing Terms Contract
Read Less
Want to know what your home might be worth? Contact us for a FREE valuation!

Our team is ready to help you sell your home for the highest possible price ASAP
Bought with Mirelia Furtado • RE/MAX Vantage





