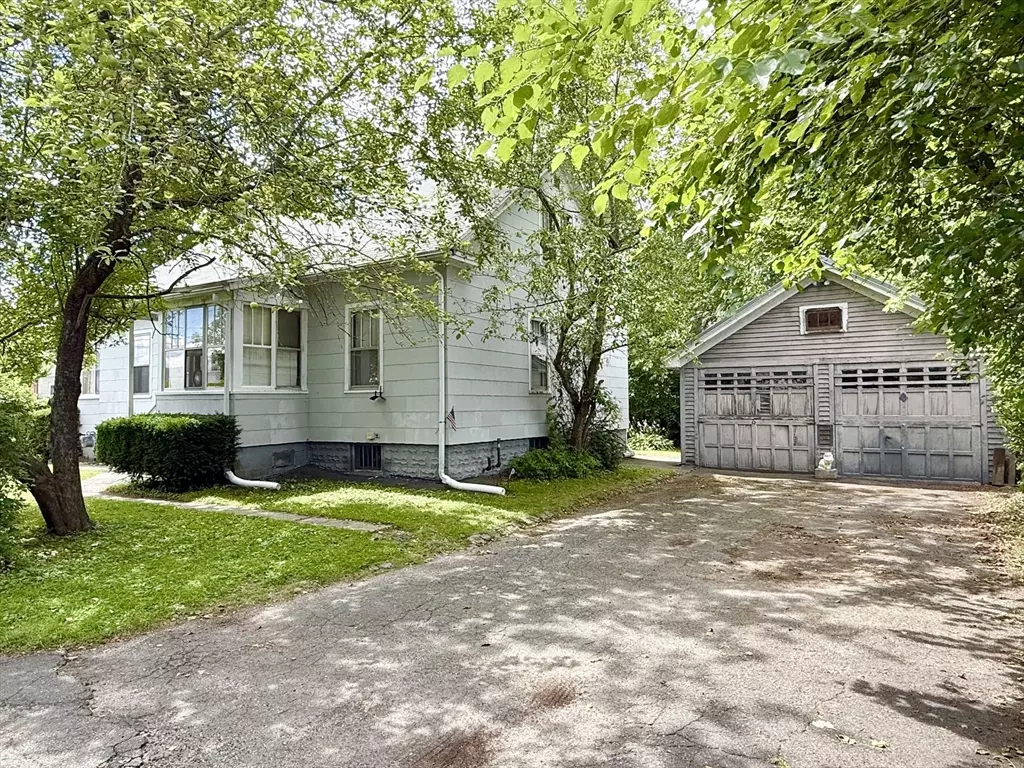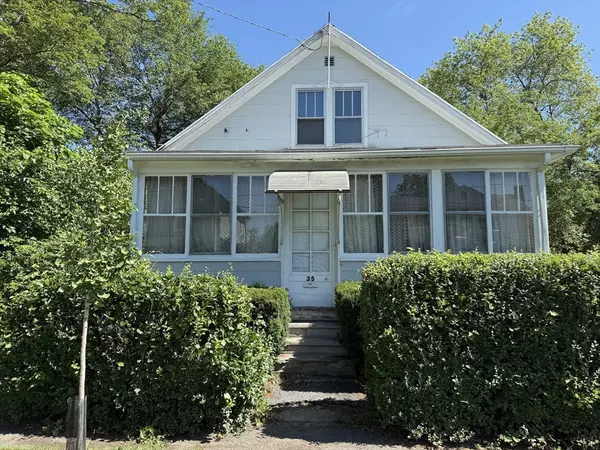$258,000
$259,000
0.4%For more information regarding the value of a property, please contact us for a free consultation.
35 Hubbard Ave Northampton, MA 01060
4 Beds
1 Bath
1,310 SqFt
Key Details
Sold Price $258,000
Property Type Single Family Home
Sub Type Single Family Residence
Listing Status Sold
Purchase Type For Sale
Square Footage 1,310 sqft
Price per Sqft $196
MLS Listing ID 73409264
Sold Date 08/29/25
Style Farmhouse
Bedrooms 4
Full Baths 1
HOA Y/N false
Year Built 1935
Annual Tax Amount $4,309
Tax Year 2025
Lot Size 5,662 Sqft
Acres 0.13
Property Sub-Type Single Family Residence
Property Description
Calling all investors, contractors and visionaries! This 1935 home is ready for someone to give it a total transformation. Great location, less than a mile from downtown Northampton, this property offers convenience, with easy access to highways, the bike trail, shops, restaurants, and local attractions as well as recreational opportunities. This property needs work. With solid bones, this home presents the perfect blank canvas for customization. The lot includes a two-car garage that also needs work, but providing additional potential for storage, workspace or future upgrades. Roof needs replacement. Whether you're looking to restore its original character or design something completely new, this house is full of possibilities. Bring your tools, paint and vision! SOLD AS-IS. Highest and best offers are due Wednesday, July 30 at 6 PM.
Location
State MA
County Hampshire
Zoning URB
Direction Rt 9 to Hubbard Ave
Rooms
Basement Full, Interior Entry, Concrete
Primary Bedroom Level Main, First
Dining Room Flooring - Wood
Kitchen Exterior Access
Interior
Heating Baseboard, Oil
Cooling None
Flooring Wood
Appliance Range, Refrigerator
Laundry In Basement, Washer Hookup
Exterior
Exterior Feature Porch - Enclosed
Garage Spaces 2.0
Community Features Public Transportation, Shopping, Park, Walk/Jog Trails, Medical Facility, Bike Path, Highway Access, Marina, Public School, University
Utilities Available for Gas Range, Washer Hookup
Roof Type Shingle
Total Parking Spaces 3
Garage Yes
Building
Lot Description Corner Lot, Level
Foundation Stone, Brick/Mortar
Sewer Public Sewer
Water Public
Architectural Style Farmhouse
Others
Senior Community false
Read Less
Want to know what your home might be worth? Contact us for a FREE valuation!

Our team is ready to help you sell your home for the highest possible price ASAP
Bought with Xian Dole • Premier Realty Group





