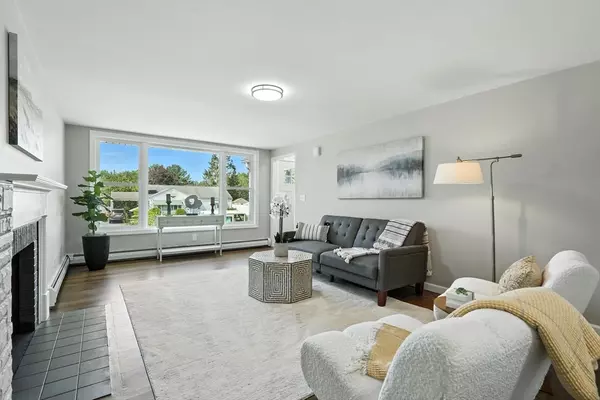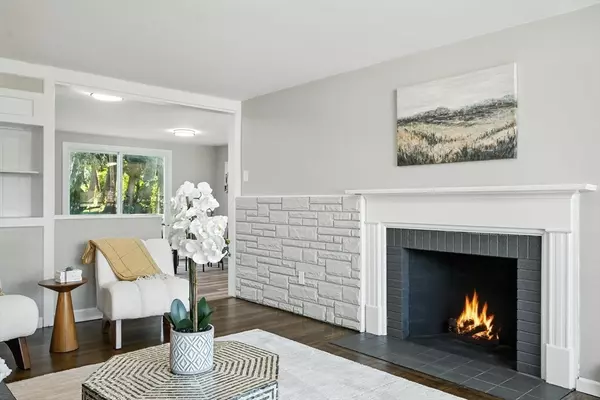$340,000
$339,000
0.3%For more information regarding the value of a property, please contact us for a free consultation.
117 Croyden Ter Springfield, MA 01104
3 Beds
1.5 Baths
1,336 SqFt
Key Details
Sold Price $340,000
Property Type Single Family Home
Sub Type Single Family Residence
Listing Status Sold
Purchase Type For Sale
Square Footage 1,336 sqft
Price per Sqft $254
MLS Listing ID 73412457
Sold Date 09/09/25
Style Ranch
Bedrooms 3
Full Baths 1
Half Baths 1
HOA Y/N false
Year Built 1955
Annual Tax Amount $4,690
Tax Year 2025
Lot Size 6,969 Sqft
Acres 0.16
Property Sub-Type Single Family Residence
Property Description
STEP INSIDE WHERE EVERYTHING HAS BEEN DONE! This fully redone single living style home offers a warm and welcoming layout with quality upgrades throughout. Featuring three bedrooms, hardwood floors, and a bright living room with a picture window, fireplace, and built-in shelving. The mudroom includes a brick fireplace facade and steps up to the dining area, which flows into a stylish kitchen with granite countertops, tile backsplash, and stainless steel appliances. A finished room in the lower level adds flexible space along with a half bath and laundry connection, ideal for a guest room, office, or home gym. Sliders lead to a private backyard with a deck for outdoor enjoyment. This home has been completely updated with a new roof, windows, siding, kitchen, bath, all-new plumbing and electrical, and new flooring throughout. Just minutes to Baystate Hospital, this move in ready home offers comfort, convenience, and lasting peace of mind.
Location
State MA
County Hampden
Zoning R1
Direction Chestnut Street to Chapin Terrace to Croyden Terrace
Rooms
Basement Full
Primary Bedroom Level First
Dining Room Flooring - Laminate, Exterior Access, Open Floorplan
Kitchen Countertops - Stone/Granite/Solid, Countertops - Upgraded, Cabinets - Upgraded, Open Floorplan, Remodeled, Slider, Stainless Steel Appliances
Interior
Interior Features Bonus Room
Heating Baseboard, Natural Gas
Cooling None
Flooring Flooring - Wall to Wall Carpet
Fireplaces Number 1
Fireplaces Type Living Room
Appliance Gas Water Heater, Water Heater
Laundry In Basement
Exterior
Exterior Feature Rain Gutters
Community Features Public Transportation, Park, Medical Facility
Roof Type Shingle
Total Parking Spaces 2
Garage No
Building
Foundation Concrete Perimeter
Sewer Public Sewer
Water Public
Architectural Style Ranch
Others
Senior Community false
Read Less
Want to know what your home might be worth? Contact us for a FREE valuation!

Our team is ready to help you sell your home for the highest possible price ASAP
Bought with Maria Serrano • Executive Real Estate - Feeding Hills






