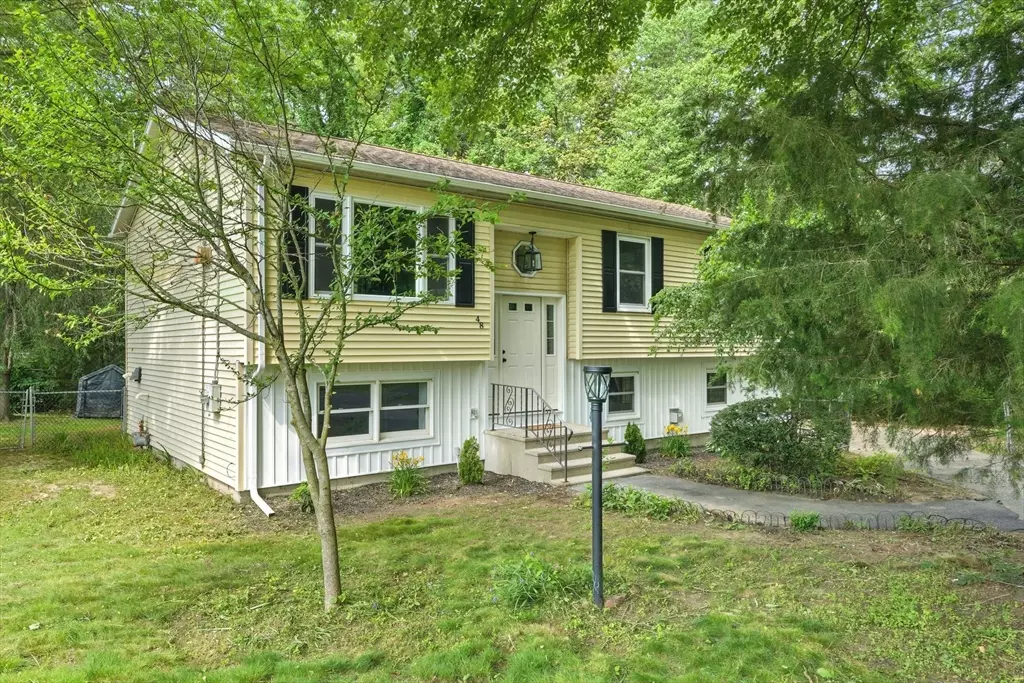$380,000
$369,000
3.0%For more information regarding the value of a property, please contact us for a free consultation.
48 Lawnwood St Springfield, MA 01119
3 Beds
2 Baths
1,900 SqFt
Key Details
Sold Price $380,000
Property Type Single Family Home
Sub Type Single Family Residence
Listing Status Sold
Purchase Type For Sale
Square Footage 1,900 sqft
Price per Sqft $200
MLS Listing ID 73387232
Sold Date 09/09/25
Style Raised Ranch
Bedrooms 3
Full Baths 2
HOA Y/N false
Year Built 1987
Annual Tax Amount $4,006
Tax Year 2025
Lot Size 0.280 Acres
Acres 0.28
Property Sub-Type Single Family Residence
Property Description
Just like NEW! This fully updated raised ranch features an open floor plan designed for summer entertaining. The brand-new kitchen showcases granite countertops, tile backsplash, stainless steel appliances, and ample cabinetry. A spacious living room with a picture window adds a touch of grand, contemporary style. The primary bedroom offers a walk-in closet and half bath, two additional bedrooms, a walk-in closet and a full bath completes the main level. Need more space? The finished walk-out lower level includes a generous living area with fireplace, full bath, kitchenette, and a private room ideal for guests, an office, or teen suite. Step outside to a brand new deck and private yard perfect for outdoor living. New updates throughout and conveniently located near shops, restaurants, and local amenities. Open House on Sunday, June 8th from 12:30-2:00PM.
Location
State MA
County Hampden
Zoning R1
Direction Off of Boston Road. GPS friendly.
Rooms
Basement Full, Finished, Walk-Out Access
Primary Bedroom Level First
Kitchen Flooring - Laminate, Dining Area, Countertops - Stone/Granite/Solid, Exterior Access, Open Floorplan, Remodeled
Interior
Interior Features Bonus Room
Heating Forced Air, Electric
Cooling Central Air
Flooring Carpet, Engineered Hardwood, Flooring - Wall to Wall Carpet
Fireplaces Number 1
Appliance Range, Dishwasher, Microwave, Refrigerator
Exterior
Exterior Feature Deck - Wood
Community Features Public Transportation, Shopping, Park, Laundromat
Roof Type Shingle
Total Parking Spaces 3
Garage Yes
Building
Foundation Concrete Perimeter
Sewer Public Sewer
Water Public
Architectural Style Raised Ranch
Others
Senior Community false
Read Less
Want to know what your home might be worth? Contact us for a FREE valuation!

Our team is ready to help you sell your home for the highest possible price ASAP
Bought with Mela Dieujuste • IVerty Realty, LLC






