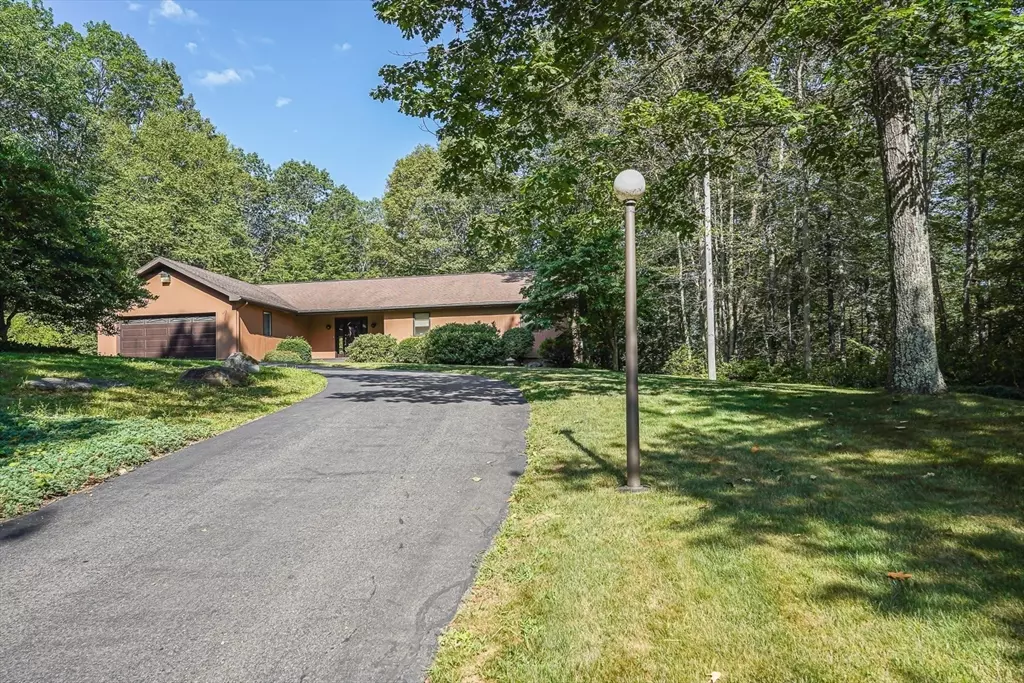$629,900
$629,900
For more information regarding the value of a property, please contact us for a free consultation.
165 Barre Paxton Road Rutland, MA 01543
3 Beds
2 Baths
1,942 SqFt
Key Details
Sold Price $629,900
Property Type Single Family Home
Sub Type Single Family Residence
Listing Status Sold
Purchase Type For Sale
Square Footage 1,942 sqft
Price per Sqft $324
MLS Listing ID 73411739
Sold Date 09/17/25
Style Ranch
Bedrooms 3
Full Baths 2
HOA Y/N false
Year Built 1986
Annual Tax Amount $7,295
Tax Year 2025
Lot Size 5.370 Acres
Acres 5.37
Property Sub-Type Single Family Residence
Property Description
Introducing 165 Barre Paxton Rd, Rutland, MA—a stunning, private haven situated on 5.37 acres of lush landscape for privacy or subdivide and build. The charming residence welcomes you with an elegant facade and beautifully manicured grounds including enclosed 4 season hot tub room. Inside, enjoy spacious, sunlit rooms featuring hardwood floors and contemporary finishes. The open-concept kitchen w/ Bernese teak cabinets is a chef's dream, boasting stainless appliances and granite countertops, seamlessly leading to dining and fireplaced living areas with rosewood mantle, perfect for gatherings. The luxurious master suite provides a tranquil retreat, featuring custom built-ins. 2nd bath boasts African wood countertops. Outdoor enthusiasts will love the expansive grounds, offering endless possibilities for gardens, recreation, or simple relaxation. Located minutes from Rutland's amenities, yet peacefully secluded, this property promises an unparalleled lifestyle of comfort and privacy.
Location
State MA
County Worcester
Zoning RES
Direction Use GPS
Rooms
Basement Full, Walk-Out Access, Interior Entry
Primary Bedroom Level First
Dining Room Flooring - Wood, Balcony / Deck
Interior
Interior Features Cathedral Ceiling(s), Sun Room, Central Vacuum, Sauna/Steam/Hot Tub
Heating Central, Baseboard
Cooling Wall Unit(s), Other, Whole House Fan
Flooring Tile, Carpet, Concrete, Flooring - Stone/Ceramic Tile
Fireplaces Number 1
Fireplaces Type Living Room
Appliance Electric Water Heater, Range, Dishwasher, Refrigerator, Washer, Dryer
Laundry First Floor, Electric Dryer Hookup, Washer Hookup
Exterior
Exterior Feature Porch, Deck, Deck - Wood, Patio - Enclosed, Rain Gutters, Hot Tub/Spa
Garage Spaces 2.0
Community Features Public Transportation, Shopping, Golf, Medical Facility
Utilities Available for Electric Range, for Electric Dryer, Washer Hookup
Waterfront Description Lake/Pond,0 to 1/10 Mile To Beach,Beach Ownership(Private)
Roof Type Shingle
Total Parking Spaces 3
Garage Yes
Building
Lot Description Wooded, Sloped
Foundation Concrete Perimeter
Sewer Private Sewer
Water Private
Architectural Style Ranch
Others
Senior Community false
Read Less
Want to know what your home might be worth? Contact us for a FREE valuation!

Our team is ready to help you sell your home for the highest possible price ASAP
Bought with Lee Joseph • Coldwell Banker Realty - Worcester






