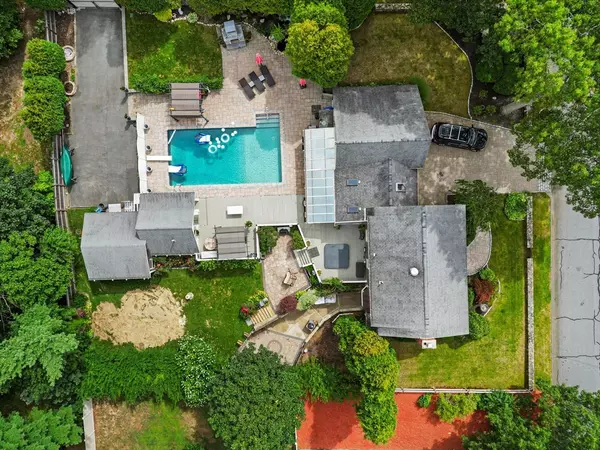$741,000
$705,000
5.1%For more information regarding the value of a property, please contact us for a free consultation.
39 Pershing Ave Acushnet, MA 02743
3 Beds
2.5 Baths
2,460 SqFt
Key Details
Sold Price $741,000
Property Type Single Family Home
Sub Type Single Family Residence
Listing Status Sold
Purchase Type For Sale
Square Footage 2,460 sqft
Price per Sqft $301
MLS Listing ID 73420374
Sold Date 09/26/25
Style Colonial
Bedrooms 3
Full Baths 2
Half Baths 1
HOA Y/N false
Year Built 1973
Annual Tax Amount $4,783
Tax Year 2025
Lot Size 0.410 Acres
Acres 0.41
Property Sub-Type Single Family Residence
Property Description
Welcome to this picture-perfect & exquisite 3-bedroom, 2-bath Colonial with a 2-car garage, nestled in a serene neighborhood where luxury & comfort harmonize effortlessly. Step inside & experience the seamless blend of timeless charm & modern elegance. The front-to-back living room boasts a cozy fireplace & expansive windows framing the scenic outdoors, creating the ultimate retreat. The gourmet kitchen is a chef's dream, showcasing granite countertops, sleek tile backsplash & high-end appliances that elevate both beauty & function. Step outside to your private paradise featuring lush landscaping, a tranquil koi pond, relaxing hot tub & a stunning heated inground pool surrounded by a fenced yard & custom stone fireplace—ideal for entertaining or unwinding. An outdoor building with half bath offers flexibility as a professional workshop or office. The finished basement provides a versatile family entertainment space with endless options. This is more than a home—it's a lifestyle!
Location
State MA
County Bristol
Zoning 1
Direction North on Main St , to left onto Pershing Avenue
Rooms
Family Room Closet, Closet/Cabinets - Custom Built, Flooring - Laminate, Recessed Lighting
Basement Full, Finished, Walk-Out Access, Interior Entry
Primary Bedroom Level Second
Dining Room Flooring - Hardwood, Remodeled, Lighting - Pendant, Decorative Molding
Kitchen Beamed Ceilings, Flooring - Stone/Ceramic Tile, Dining Area, Countertops - Stone/Granite/Solid, Cabinets - Upgraded, Recessed Lighting, Remodeled, Stainless Steel Appliances, Peninsula, Half Vaulted Ceiling(s)
Interior
Interior Features Ceiling Fan(s), Closet/Cabinets - Custom Built, Dining Area, Countertops - Upgraded, Open Floorplan, Recessed Lighting, Ceiling - Half-Vaulted, Bathroom - Half, Cabinets - Upgraded, Entrance Foyer, Sauna/Steam/Hot Tub
Heating Central, Baseboard, Oil
Cooling Central Air
Flooring Tile, Carpet, Hardwood, Engineered Hardwood, Flooring - Stone/Ceramic Tile
Fireplaces Number 1
Appliance Water Heater, Disposal, Microwave, ENERGY STAR Qualified Refrigerator, ENERGY STAR Qualified Dryer, ENERGY STAR Qualified Dishwasher, ENERGY STAR Qualified Washer, Range, Plumbed For Ice Maker
Laundry Closet/Cabinets - Custom Built, Exterior Access, Sink, In Basement, Electric Dryer Hookup, Washer Hookup
Exterior
Exterior Feature Porch, Deck, Patio, Covered Patio/Deck, Pool - Inground, Rain Gutters, Hot Tub/Spa, Storage, Professional Landscaping, Sprinkler System, Decorative Lighting, Screens, Fenced Yard, Gazebo, ET Irrigation Controller
Garage Spaces 2.0
Fence Fenced/Enclosed, Fenced
Pool In Ground
Community Features Shopping, Park, Walk/Jog Trails, Stable(s), Golf, Medical Facility, Conservation Area, Highway Access, House of Worship, Private School, Public School, T-Station, University
Utilities Available for Electric Range, for Electric Dryer, Washer Hookup, Icemaker Connection, Generator Connection
Roof Type Asphalt/Composition Shingles
Total Parking Spaces 4
Garage Yes
Private Pool true
Building
Lot Description Cleared
Foundation Concrete Perimeter
Sewer Private Sewer
Water Public
Architectural Style Colonial
Schools
Elementary Schools Acushnet Elem
Middle Schools Ford Middle
High Schools Nbhs, Fvhn, Oc
Others
Senior Community false
Read Less
Want to know what your home might be worth? Contact us for a FREE valuation!

Our team is ready to help you sell your home for the highest possible price ASAP
Bought with Jeffrey Canastra • Amaral & Associates RE






