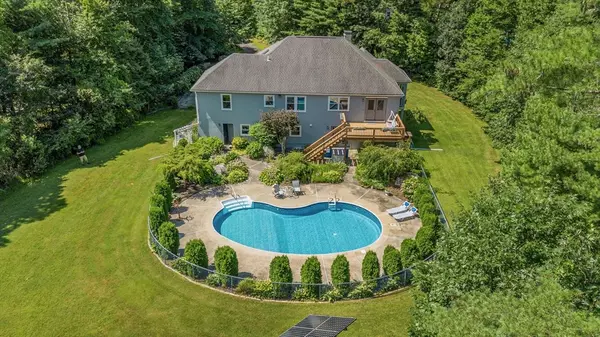$800,000
$795,000
0.6%For more information regarding the value of a property, please contact us for a free consultation.
21 Forsythia Ln Westport, MA 02790
4 Beds
3 Baths
3,330 SqFt
Key Details
Sold Price $800,000
Property Type Single Family Home
Sub Type Single Family Residence
Listing Status Sold
Purchase Type For Sale
Square Footage 3,330 sqft
Price per Sqft $240
Subdivision Trout Pond Acres
MLS Listing ID 73409910
Sold Date 09/30/25
Style Contemporary
Bedrooms 4
Full Baths 3
HOA Y/N false
Year Built 1992
Annual Tax Amount $5,570
Tax Year 2025
Lot Size 2.500 Acres
Acres 2.5
Property Sub-Type Single Family Residence
Property Description
Trout Pond Acres – Privately set on 2.5 acres in one of Westport's premier neighborhoods, this 4BR, 3BA custom home offers space, privacy, and updates throughout. A long driveway leads to manicured grounds with mature plantings, fenced yard, saltwater pool, built-in fireplace, and patio off the kitchen and family room. The main level features a spacious kitchen with island, dining area, full bath, and family room with wood-burning fireplace. The second floor offers a cozy fireplaced sitting area, living room with access to an elevated deck, 3 bedrooms, full bath, and primary suite with en suite and private balcony. Bonus third-level loft offers extra space. Recent updates include new 4-bed septic, new windows, roof, pool liner, HVAC, and solar. Central A/C, 2-car garage, shed. Minutes to beaches, vineyards, and 30 min to Providence, just over 1 hr to Boston.
Location
State MA
County Bristol
Zoning R1
Direction Google 21 Forsythia Lane
Rooms
Basement Finished, Walk-Out Access, Interior Entry, Garage Access, Sump Pump
Primary Bedroom Level Second
Interior
Interior Features Office
Heating Forced Air, Natural Gas
Cooling Central Air
Flooring Wood, Tile, Hardwood
Fireplaces Number 2
Appliance Gas Water Heater, Range, Dishwasher, Microwave, Refrigerator, Washer, Dryer, Range Hood
Laundry First Floor
Exterior
Exterior Feature Deck - Wood, Patio, Balcony, Pool - Inground, Rain Gutters, Storage, Professional Landscaping, Sprinkler System, Screens, Fenced Yard
Garage Spaces 2.0
Fence Fenced
Pool In Ground
Community Features Shopping, Tennis Court(s), Park, Stable(s), Golf, Medical Facility, Conservation Area, Highway Access, House of Worship, Marina, Private School, Public School, T-Station, University, Other
Utilities Available for Gas Range
Roof Type Shingle
Total Parking Spaces 8
Garage Yes
Private Pool true
Building
Lot Description Wooded, Level, Other
Foundation Concrete Perimeter
Sewer Private Sewer
Water Private
Architectural Style Contemporary
Schools
Elementary Schools Westport
Middle Schools Westport
High Schools Westport
Others
Senior Community false
Acceptable Financing Contract
Listing Terms Contract
Read Less
Want to know what your home might be worth? Contact us for a FREE valuation!

Our team is ready to help you sell your home for the highest possible price ASAP
Bought with Renee Welchman • Compass






