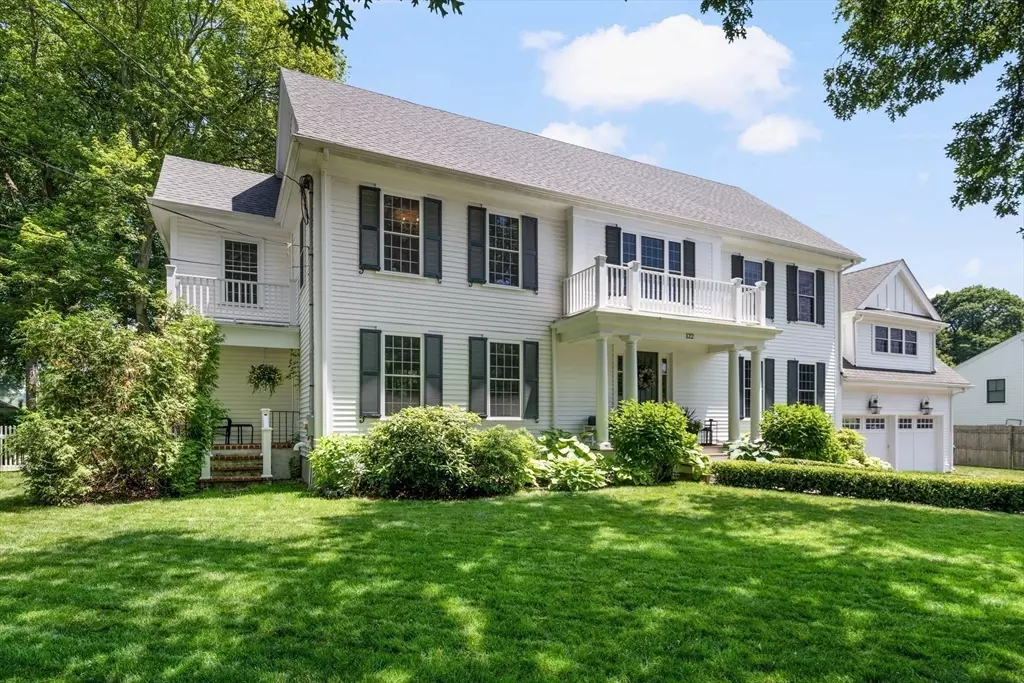$2,100,000
$1,995,000
5.3%For more information regarding the value of a property, please contact us for a free consultation.
122 Smith Drive Westwood, MA 02090
5 Beds
3.5 Baths
3,508 SqFt
Key Details
Sold Price $2,100,000
Property Type Single Family Home
Sub Type Single Family Residence
Listing Status Sold
Purchase Type For Sale
Square Footage 3,508 sqft
Price per Sqft $598
MLS Listing ID 73392319
Sold Date 09/30/25
Style Colonial
Bedrooms 5
Full Baths 3
Half Baths 1
HOA Y/N false
Year Built 2017
Annual Tax Amount $22,383
Tax Year 2025
Lot Size 0.520 Acres
Acres 0.52
Property Sub-Type Single Family Residence
Property Description
A rare opportunity along the fairways of Norfolk Golf Club, this thoughtfully designed five-bedroom, 3,500-square-foot Colonial offers refined living in a sought-after setting. Blending timeless architecture with modern functionality, the home features a welcoming foyer flanked by two versatile rooms—perfect for dining, work, or play. At the heart of the home, the sunlit eat-in kitchen opens to a spacious family room with fireplace, extending to a three-season porch and expansive deck overlooking landscaped grounds and generous backyard retreat. A mudroom connects to the attached two-car garage, streamlining daily routines. Upstairs, the vaulted-ceiling primary suite is complemented by four additional bedrooms and two full baths. A walk-up attic and unfinished lower level provide for future customization. Close proximity to the Downey School, commuter rail, I-93, I-95, University Station, and Islington Center, this home offers the perfect blend of comfort, flexibility, and location.
Location
State MA
County Norfolk
Zoning res
Direction East or Downey Street to Smith Drive
Rooms
Basement Unfinished
Interior
Heating Forced Air, Natural Gas
Cooling Central Air
Flooring Wood, Tile
Fireplaces Number 1
Appliance Gas Water Heater, Water Heater, Range, Oven, Dishwasher, Disposal, Microwave, Refrigerator, Washer, Dryer
Exterior
Garage Spaces 2.0
Community Features Public Transportation, Shopping, Golf, Highway Access, Public School, T-Station
Utilities Available for Gas Range
Total Parking Spaces 6
Garage Yes
Building
Foundation Concrete Perimeter
Sewer Public Sewer
Water Public
Architectural Style Colonial
Schools
Elementary Schools Downey
Middle Schools Thurston
High Schools Whs
Others
Senior Community false
Read Less
Want to know what your home might be worth? Contact us for a FREE valuation!

Our team is ready to help you sell your home for the highest possible price ASAP
Bought with Joseph Bethoney • Discover Properties






